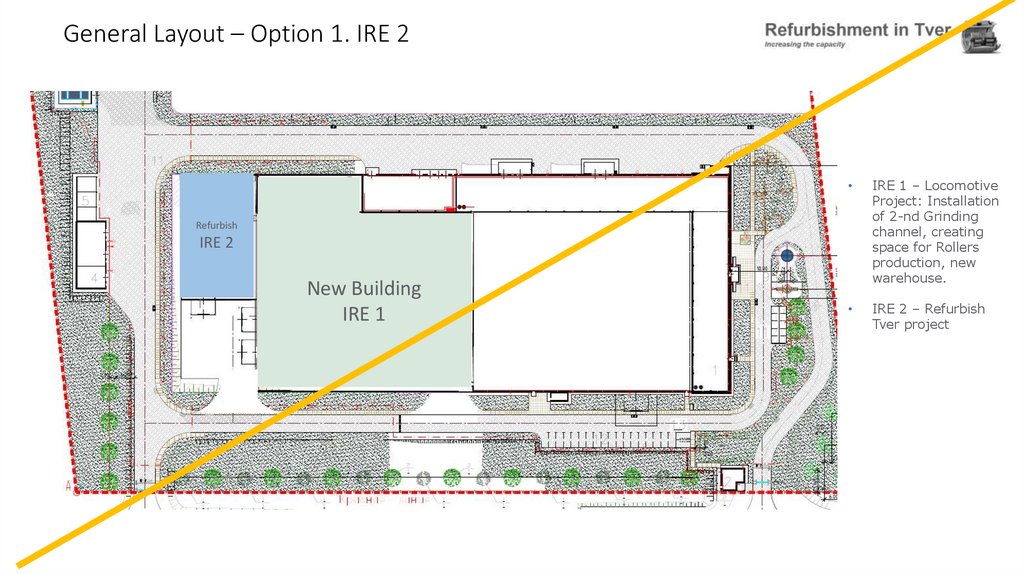Похожие презентации:
General Layout. Locomotive
1.
General Layout – Option 1. IRE 2IRE 1 – Locomotive
Project: Installation
of 2-nd Grinding
channel, creating
space for Rollers
production, new
warehouse.
IRE 2 – Refurbish
Tver project
Refurbish
IRE 2
New Building
IRE 1
2.
Factory Layout – IRE 1 + IRE 2Free space for
future Roller
press(Part 2)
Free space for future Roller Heat
treatment(Part 2)
Free space for future
Roller Grinding channel
(Part 2)
Free space for future
Cold Rolling process
Forklift lanes
Walkways
New building(Part 2) IRE 2
New building(Part 1)
Old Building
3.
No conflict with future plansStep 1
Free
space
REF
shop
Existing building
Step 2
REF
shop
Extension for
2nd channel
And roller ch.
All valuable elements of Step1
(foundation, walls etc) will give value
during Step 2, only minor waste.
REF
shop
Existing building
4.
Tver New Refurbish ProcessTo Factory
Total area – 720 sq.m
Future
assembly
- Future investments
(not included in this
IRE)
Dirty room
Trucks
5.
Factory Layout -Step 1
Grinding channel 1
Phospating ch.
New building
Assembly ch.
IHT - OR
IHT - IR
Warehouse
Occupied - Spare
Parts and
Laboratory
warehouse. 110
sq.m.(13m x 8,5m)
Reserved For
Lubrication Unit
230 sq.m (21mx11m)
Trucks
Old Building
Slide 5





 Промышленность
Промышленность








