Похожие презентации:
Building integrated design
1.
AMUR GCC PROJECT - KICK-OFF Meeting EPSS PhaseAMUR GCC
PROJECT
KICK-OFF Meeting EPSS Phase
BUILDINGS
May 2020
2. Summary
SUMMARY1.
2.
3.
4.
5.
6.
7.
8.
9.
Buildings key persons
Buildings Organization Chart
Buildings Integrated Design
Interface with SINOPEC
Split of work TCM – TCMPL
Building Design approach with RDI
RDI scope of work
Key activities
Template of the deliverables / packages
AMUR GCC PROJECT - KICK-OFF Meeting EPSS Phase
- DDD sample forms
3. Building KEY PERSONS
1. BUILDING KEY PERSONSKey persons in TCM Milan offices:
Buildings D.L.: Daniela Zanollo
Focal Point for Architectural: Biancamaria Daquanno
Focal Point for Mechanical and Plumbing plants: Graziano Accoto
Focal Point for Electrical plants: TBD
Focal Point for Instrumental/Control plants: TBD
AMUR GCC PROJECT - KICK-OFF Meeting EPSS Phase
Key person in TCM PL Mumbai offices:
Focal Point for Architectural & Buildings specialties coordination: Jasmina Mohanty
Focal Point for Mechanical and Plumbing plants: Amey Patwardhan
4. buildings Organization Chart
2. BUILDINGS ORGANIZATION CHARTTCM Milan
Building Design Project Leader
AMUR GCC PROJECT - KICK-OFF Meeting EPSS Phase
Daniela Zanollo
Architectural Team
Mecanichal & Plumbing Team
Electrical Team
Focal Point: Biancamaria Daquanno
+ Specialists & Engineers Team
Focal Point: Graziano Accoto
+ Specialists & Engineers Team
Focal Point: Under Mobilization
+ Specialists & Engineers Team
Control&Instrument Team
BIM/3D Model Team
Focal Point: Under Mobilization
+ Specialists & Engineers Team
BIM Coordinator ARCH: Pagliuca
BIM Coordinator MEP: Orlando
RDI Teams
ARCH Specialist
M&P Specialist
E&I Specialist
TCM PL Mumbai
Architectural Team
Focal Point and Bldg specialities
coordination: Jasmina Mohanty
+ Specialists & Engineers Team
Mecanichal & Plumbing Team
Focal Point: Amey Patwrdhan
+ Specialists & Engineers Team
4
5. building INTEGRATED DESIGN
3. BUILDING INTEGRATED DESIGNThe Building is the CONTAINER of Multi-disciplinary competences.
Architecture is at the hearth of design process,
and exchange input and output with all disciplines
HVAC
AMUR GCC PROJECT - KICK-OFF Meeting EPSS Phase
INSTRUMENTATION
PLUMBING
ARCHITECTURE
ELECTRICAL
and lighting
STR (KJ & KM)
FIRE & GAS and TELECOM
5
6. building INTEGRATED DESIGN
3. BUILDING INTEGRATED DESIGNAMUR GCC PROJECT - KICK-OFF Meeting EPSS Phase
The main duty is to assure the Building
Integrated Design implementation
considering all inputs coming from all
disciplines, in order to obtain a clash free
3d model.
The aim of the Multidisciplinary integrated
solution is to have a Detail Design extracted
by 3d Intelligent model without crossfunctional interferences.
ALL 2D DELIVERABLES EXTRACTED FROM 3D INTELLIGENT MODEL
The 3D Model is a shared platform among all disciplines and the BIM Coordinator will assist any
speciality inside the Building to define the families of objects, tagging procedure, clash
detection etc.
6
7. Architectural and Building system
ARCHITECTURAL AND BUILDING SYSTEMArchitectural discipline uses the 3d model collecting input from:
- civil & structural group
- and from all the process discipline hosted in Buildings
Building TEAM by intelligent BIM 3d model is in charge to coordinate the Architectural and all
the Building Systems, i.e.:
The space planning for internal Building systems routing,
The finishing with reference to functionality and impact/benefit on the thermal insulation
and soundproofing.
The passive fire resistance
The Building aesthetic aspect.
furniture definition and relevant Material Requisition.
Fire & Gas Detection Systems and Telecom Systems
Development of the design of Heating, Ventilation & Air Conditioning Systems
Design of all the Plumbing system insisting inside Building such as the sanitary water
supply/sewage and water/gas supply for any internal services;
Building coordination of the interferences related to sprinkler service, if any, based on DHSE
specification and coordinates the routing of Clean Agent system, where required.
Design and coordination of Electrical and Instrumental system related to process that are
located inside Buildings in order to avoid clashes and redundancy of all the active element
of Fire & Gas and Telecom Service
8. building integrated system – Example of rie building
BUILDING INTEGRATED SYSTEM –CIVIL AND STRUCTURAL
ARCHITECTURAL
ELECTRICAL
INSTRUMENTAL
HVAC
PLUMBING
EXAMPLE OF RIE BUILDING
Architectural discipline develops entire
Building Detail Design through 3d model
collecting and exchanging inputs from
civil & structural group and from all the
process discipline hosted in each Building.
9. building integrated system – Example of rie building
BUILDING INTEGRATED SYSTEM –CIVIL AND STRUCTURAL
ARCHITECTURAL
CSA BUILDING
ELECTRICAL
INSTRUMENTAL
HVAC
PLUMBING
BUILDING SYSTEM
EXAMPLE OF RIE BUILDING
10. building integrated system – Example of rie building
BUILDING INTEGRATED SYSTEM –CIVIL AND STRUCTURAL
ARCHITECTURAL
ELECTRICAL
INSTRUMENTAL
HVAC
PLUMBING
BUILDING SYSTEMS
EXAMPLE OF RIE BUILDING
11. building integrated system – Example of rie building
BUILDING INTEGRATED SYSTEM –CIVIL AND STRUCTURAL
ARCHITECTURAL
ELECTRICAL
INSTRUMENTAL
HVAC
PLUMBING
EXAMPLE OF RIE BUILDING
Architectural team manages the interface
with Electrical discipline in order to align all
information to design:
• Switchgear rooms
• UPS rooms
• cable cellar in the SUBSTATION BUILDING;
12. building integrated system – Example of rie building
BUILDING INTEGRATED SYSTEM –CIVIL AND STRUCTURAL
ARCHITECTURAL
ELECTRICAL
INSTRUMENTAL
HVAC
PLUMBING
EXAMPLE OF RIE BUILDING
Architectural team manages the interface
with Instrumentation discipline to align all
information and design:
• Rack room
• Telecom Room
13. building integrated system – Example of rie building
BUILDING INTEGRATED SYSTEM –CIVIL AND STRUCTURAL
ARCHITECTURAL
ELECTRICAL
INSTRUMENTAL
HVAC
PLUMBING
EXAMPLE OF RIE BUILDING
Building Integrated System by Intelligent
Bim 3d model is in charge to coordinate
the Architectural and Building Systems to
avoid any clash.
14. building integrated system – Example of rie building
BUILDING INTEGRATED SYSTEM –CIVIL AND STRUCTURAL
ARCHITECTURAL
ELECTRICAL
INSTRUMENTAL
HVAC
PLUMBING
EXAMPLE OF RIE BUILDING
By the integrated design process all
Building Systems will be managed to
avoid any clash and solve each
interference issue.
15. Spilt of work TCM / SINOPEC
4. SPILT OF WORK TCM / SINOPECAMUR GCC PROJECT - KICK-OFF Meeting EPSS Phase
Pos.
1
2
3
4
5
6
7
8
9
10
11
12
13
14
15
16
18
19
20
21
22
23
24
25
26
27
28
BUILDINGS
Ident Tag
5601-PB-01
5850-SS-01
3140-PB-01
3240-PB-01
3340-PB-01
3152-PB-01
3252-PB-01
3352-PB-01
3011-PB-01
3860-SSRIE-01
5200-PB-01
5631-PB-01
5110-PB-01
3140-PB-02
3150-PB-01
3240-PB-02
3340-PB-02
3350-PB-01
9110-PB-01
9130-PB-01
9110-PB-02
9860-SSRIE-01
4860-SSRIE-01
4110-PB-01
4130-PB-02
4130-PB-01
4150-PB-01
Description
Extrusion (PE+PP)
Extrusion Substation
Cycle Gas Compressor 1
Cycle Gas Compressor 2
Cycle Gas Compressor 3
Vent Recovery Compressor 1
Vent Recovery Compressor 2
Vent Recovery Compressor 3
Nitrogen Compressor
Main Substation MV/LV & RIE Building 1
Teal Building for Univation & Axens
Cooling Tower Chemical Dosing Building
LC Container Building for Axens
Reactor Building 1
Purge bin Building 1
Reactor Building 2
Reactor Building 3
Purge bin Building 3
PP Teal Building
PP Compressor Building 1
PP Catalyst Building
PP Substation & PP RIE
Substation 2 MV/LV & RIE Building 2
Catalyst Activation building
Co-Catalyst Area Teal Building
Catalyst Building
Refrigeration Compressor Building
DESIGN
TCM
TCM
TCM
TCM
TCM
TCM
TCM
TCM
TCM
TCM
TCM
TCM
TCM
TCM
TCM
TCM
TCM
TCM
TCM
TCM
TCM
TCM
SEI
SEI
SEI
SEI
SEI
Note (#): as per Material and Equipment Responsability Matrix, Part I, Section 3
PURCHASE
ARCH
MEP (#)
N.A.
N.A.
N.A.
N.A.
N.A.
N.A.
N.A.
N.A.
N.A.
N.A.
N.A.
N.A.
N.A.
N.A.
N.A.
N.A.
N.A.
N.A.
N.A.
N.A.
N.A.
N.A.
N.A.
N.A.
N.A.
N.A.
N.A.
TCM
TCM
TCM
TCM
TCM
TCM
TCM
TCM
TCM
TCM
TCM
TCM
TCM
TCM
TCM
TCM
TCM
TCM
TCM
TCM
TCM
TCM
SEI
SEI
SEI
SEI
SEI
Test&Comm.
TCM
TCM
TCM
TCM
TCM
TCM
TCM
TCM
TCM
TCM
TCM
TCM
TCM
TCM
TCM
TCM
TCM
TCM
TCM
TCM
TCM
TCM
SEI
SEI
SEI
SEI
SEI
R
16. Interface TCM – TCMPL
5. INTERFACE TCM – TCMPLAMUR GCC PROJECT - KICK-OFF Meeting EPSS Phase
TCM Milan
Design activities
RDI start-up activities
RDI activities
Standardization of RDI packages,
Interfaces coordination with other
disciplines in TCM, BIM coordination
Coordination of Design basis and of
Interface document for RDI start-up
Request to bid Inquiry, Technical Bid
Evaluation, RDI follow-up
WR activities
Procurement activities up to P.O.
Procurement activities after P.O.
WR/QPL issue, Technical Bid Evaluation
Supply specifications issue, MR issue,
Technical Bid Evaluation
Management of Vendors input data
to RDI
TCM PL Mumbai
Design activities
RDI activities
Procurement activities
Design basis, Interface document
for RDI start-up
Design follow-up
Vendors follow-up
17. BUILDING DESIGN APPROACH WITH RDI
6. BUILDING DESIGN APPROACH WITH RDIINPUT BY
TCM
CLARIFICATION
RDI
IFR ISSUE
CLIENT
COMMENT
RDI
IFC ISSUE
STANDARDIZATION
VENDOR data INPUT
WORKFLOW TCM VS RDI - ARCHITECTURAL DESIGN
1.
INPUT BY TCM
2.
Basic Design data input
4.
RDI
AMUR GCC PROJECT - KICK-OFF Meeting EPSS Phase
IFR issue
(checked and coordinated by TCM)
RDI
3.
Request of clarifications
5.
Client / TCM
TCM
Clarification reply
6.
Client comments
TCM standardization and final comments
RDI
IFC issue
WORKFLOW TCM VS RDI - BUILDING MEP SYSTEMS
1.
INPUT BY TCM
2.
Basic Design
4.
RDI
IFR issue
(checked and coordinated by TCM)
RDI
3.
Request of clarifications
5.
Client / TCM
Client comments;
TCM standardization, final comments
and final data input;
Vendor data input
TCM
Clarification reply
6.
RDI
IFC issue
18. RDI scope of work
7. RDI SCOPE OF WORKRDI Scope of Work includes the following:
DDD of AR packages AS FOLLOW:
AMUR GCC PROJECT - KICK-OFF Meeting EPSS Phase
–
–
–
–
–
–
–
–
GENERAL DATA
PLANS
ELEVATIONS
SECTIONS
DETAILS
DESCRIPTIONS AND QUANTITIES OF MATERIALS
DOORS AND WINDOW SCHEDULES
FALSE FLOORS, FALSE CEILING,
DDD of OV1/OV2 packages includes as follows:
–
–
–
–
–
–
–
–
–
GENERAL DATA
PLANS
ELEVATIONS
SECTIONS
DETAILS
DESCRIPTIONS AND QUANTITIES OF MATERIALS
CALCULATION REPORTS
MATERIAL AND EQUIPMENT SPECIFICATION / DATA SHEET
EQUIPMENT, DEVICES AND MATERIALS LIST
19. RDI scope of work
7. RDI SCOPE OF WORKDDD of AOV packages
–
–
–
–
–
–
–
–
–
–
AMUR GCC PROJECT - KICK-OFF Meeting EPSS Phase
DDD of VK packages includes the following:
–
–
–
–
–
–
–
GENERAL DATA
PLANS
SECTIONS
DETAILS
P&IDs
INTERCONNECTION DIAGRAMS
DESCRIPTIONS AND QUANTITIES OF MATERIALS
CALCULATION REPORTS
MATERIAL AND EQUIPMENT SPECIFICATION / DATA SHEET
EQUIPMENT, DEVICES AND MATERIALS LIST
GENERAL DATA
PLANS
SECTIONS
DETAILS
ISOMETRICS
CALCULATION REPORTS
DESCRIPTIONS AND QUANTITIES OF MATERIALS
DDD of EM packages
–
–
–
–
–
–
GENERAL DATA
PLANS
DIAGRAMS
SECTIONS AND DETAILS
CALCULATION REPORTS
DESCRIPTIONS AND QUANTITIES OF MATERIALS
20. RDI scope of work
7. RDI SCOPE OF WORKDDD of SS packages
–
–
–
–
DDD of PS packages
–
–
–
–
AMUR GCC PROJECT - KICK-OFF Meeting EPSS Phase
GENERAL DATA
PLANS
SECTIONS AND DETAILS
DESCRIPTIONS AND QUANTITIES OF MATERIALS
GENERAL DATA
PLANS
SECTIONS AND DETAILS
DESCRIPTIONS AND QUANTITIES OF MATERIALS
3D models
Support for HVAC procurement activities as follow:
–
–
–
–
EQUIPMENT, DEVICES AND MATERIALS SUPPLY SPECIFICATION
EQUIPMENT, DEVICES AND MATERIALS LIST (BOM)
TECHNICAL BID ALIGNMENT
VENDOR'S DOCUMENTATION FOLLOW-UP
21. Key activities / schedule for the next 3 months
8. KEY ACTIVITIES / SCHEDULE FOR THE NEXT 3 MONTHSAMUR GCC PROJECT - KICK-OFF Meeting EPSS Phase
TCM/TCMPL:
RDI offers alignment (already started)
RDI technical evaluation
Start-up of RDI activities
KOM with Client
Set up of deliverable List / MDR
Work Requisitions Preparation
3D Model set up
22. Key activities / wr & MR ISSUE
8. KEY ACTIVITIES / WR & MR ISSUEAMUR GCC PROJECT - KICK-OFF Meeting EPSS Phase
TCM will issue the following no.6 WR and no.7 MR:
WR for Building and Plumbing Issue (ITB1)
WR for HVAC and Heating Paving Issue (ITB1)
WR for Building E&I Systems (ITB1)
WR for Building and Plumbing Issue (ITB2)
WR for HVAC and Heating Paving Issue (ITB2)
WR for Building E&I Systems (ITB2)
MR for HVAC (including relevant electrical/control part) and Heating Paving Issue
MR for Lighting Fixture and Socket
MR for Junction Boxes and Power Socket
MR for Cable Trays and Supports
MR for Heating Tracing for Building Winterization
MR for Lighting and Power Panels
MR for HVAC instruments
23. Template of the deliverables / packages
9. TEMPLATE OF THE DELIVERABLES / PACKAGESDDD SAMPLE FORMS
DDD sample forms will be issued for:
AMUR GCC PROJECT - KICK-OFF Meeting EPSS Phase
AR packages
OV packages
AOV packages
VK packages
EM packages
SS packages
PS packages
As general rule, for each marka code, below the list:
AR packages
pos
1
2
3
4
5
6
Discipline marka code TCM code doc.No.
BUILD
BUILD
BUILD
BUILD
BUILD
BUILD
AR
AR
AR
AR
AR
AR
BB-DA
BB-DA
BB-DA
BB-DA
BB-DC
BB-LM
001
002
010
020
030
030
doc.description
SIBUR deliverables
AR.OD - GENERAL INFORMATION
AR.PL - LAYOUTS
AR.DT - SECTIONS AND ELEVATIONS
AR.DT - PLANS OF OPENINGS
AR.DT - DETAILS
AR.SP - BOM
not mentioned
20-03 / 20-08 / 20-13
20-03 / 20-08 / 20-13
20-09
20-14
20-20
Samples of documents in attachment
doc. As
doc. Attached doc. Attached
REFERENCE
to DDD (IFR) to DDD (IFC)
to DDD
yes
yes
yes
yes
yes
yes
yes
yes
Notes
24. Template of the deliverables / packages
9. TEMPLATE OF THE DELIVERABLES / PACKAGESOV packages
AMUR GCC PROJECT - KICK-OFF Meeting EPSS Phase
pos
Discipline marka code TCM code doc.No.
1
BUILD
OV
BH-RT
001
2
BUILD
OV
BH-DT
002
3
4
5
BUILD
BUILD
BUILD
OV
OV
OV
BH-DC
BH-DT
BH-DP
010
020
030
6
BUILD
OV
BH-DT
040
7
BUILD
OV
BH-LM
050
8
BUILD
OV
BH-SE
060
9
BUILD
OV
BH-SE
070
doc.description
SIBUR deliverables
OV(K).OD - GENERAL INFORMATION
OV(K).UO - ABBREVIATION, LEGEND AND
SYMBOLS
OV(K).PL - LAYOUT
OV(K).DT - SECTIONS AND DETAILS
OV(K).SC - AXONOMETRICS
OV(K).IZ -TYPICAL
CONSTRUCTION/INSTALLATION
DRAWINGS
OV(K).SP - BOM
OV(K).LT - HVAC EQUIPMENT TECHNICAL
CHARACTERISTICS
not mentioned
OV(K).OL - HVAC EQUIPMENT DATA SHEET
Samples of documents in attachment
doc. As
doc. Attached doc. Attached
REFERENCE
to DDD (IFR) to DDD (IFC)
to DDD
yes
yes
not mentioned
yes
yes
35-11
35-11
35-12
yes
yes
yes
yes
35-11
yes
35-15
yes
35-3
yes
35-9
yes
Notes
25. Template of the deliverables / packages
9. TEMPLATE OF THE DELIVERABLES / PACKAGESAOV packages
pos
1
2
3
4
5
6
7
8
Discipline marka code TCM code doc.No.
BUILD
BUILD
BUILD
BUILD
BUILD
BUILD
BUILD
BUILD
AOV
AOV
AOV
AOV
AOV
AOV
AOV
AOV
BJ-LC
BJ-DE
BJ-DA
BH-DM
BJ-LK
BJ-LS
BJ-LK
BJ-LM
doc.description
SIBUR deliverables
AOV(K).OD - GENERAL INFORMATION
AOV(K).PL - EQUIPMENT LAYOUT
AOV(K).PL - CABLES ROUTING LAYOUT
AOV(K).PID - FUNCTIONAL DIAGRAM
AOV(K).LT - WIRING TABLE
AOV(K).LT - ITEM LIST
AOV(K).LT - CABLES LIST
AOV(K).SP - BOM
70-190
70-193
70-194
70-192 / 35-13
70-141
70-7
70-197
70-198 / 70-199
doc. Attached doc. Attached
to DDD (IFR) to DDD (IFC)
yes
yes
doc. As
REFERENCE
to DDD
Notes
yes
yes
yes
yes
yes
yes
yes
yes
AMUR GCC PROJECT - KICK-OFF Meeting EPSS Phase
Samples of documents in attachment
VK packages
pos
1
2
3
4
Discipline marka code TCM code doc.No.
BUILD
BUILD
BUILD
BUILD
VK
VK
VK
VK
BU-DC
BU-PL
BU-SC
BU-SP
001
002
010
020
doc.description
SIBUR deliverables
VK.OD - GENERAL INFORMATION
VK.PL - LAYOUT
VK.SC - AXONOMETRIC SCHEME
VK.SP - BOM
not mentioned
40-4
40-12
40-15
Samples of documents in attachment
doc. Attached doc. Attached
to DDD (IFR) to DDD (IFC)
yes
yes
doc. As
REFERENCE
to DDD
yes
yes
yes
yes
Notes
26. Template of the deliverables / packages
9. TEMPLATE OF THE DELIVERABLES / PACKAGESEM packages
pos
1
2
3
4
5
6
7
8
Discipline marka code TCM code doc.No.
BUILD
BUILD
BUILD
BUILD
BUILD
BUILD
BUILD
BUILD
EM
EM
EM
EM
EM
EM
EM
EM
BN-LC
BN-DE
BN-DA
BN-LK
BN-LS
BN-LK
BN-LN
BN-LM
doc.description
SIBUR deliverables
ER.OD - GENERAL INFORMATION
ER.PL - EQUIPMENT LAYOUT
ER.PL - CABLES ROUTING LAYOUT
ER.SC - SINGLE LINE DIAGRAM
ER.LT - ITEM LIST
ER.LT - CABLES LIST
ER.LT - USER/LOAD LIST
ER.SP - BOM
65-241
65-163 / 65-215 / 65-219 / 65-238 / 65-243
65-170 / 65-171 / 65-176 / 65-177 / 65-243
65-12 / 65-13 / 65-15 / 65-242
65-2
65-5 / 65-246
65-4
65-54 / 65-55 / 65.249
doc. As
doc. Attached doc. Attached
REFERENCE
to DDD (IFR) to DDD (IFC)
to DDD
yes
yes
yes
yes
yes
yes
yes
yes
yes
yes
Notes
AMUR GCC PROJECT - KICK-OFF Meeting EPSS Phase
Samples of documents in attachment
SS packages
pos
1
2
3
4
5
6
7
Discipline marka code TCM code doc.No.
BUILD
BUILD
BUILD
BUILD
BUILD
BUILD
BUILD
SS
SS
SS
SS
SS
SS
SS
BT-LC
BT-DE
BT-DA
BT-LK
BT-LS
BT-LK
BT-LM
001
002
010
020
doc.description
SS.OD - GENERAL INFORMATION
SS.PL - EQUIPMENT LAYOUT
SS.PL - CABLES ROUTING LAYOUT
SS.LT - WIRING TABLE
SS.LT - ITEM LIST
SS.LT - CABLES LIST
SS.SP - BOM
Samples of documents in attachment
doc. As
doc. Attached doc. Attached
REFERENCE
to DDD (IFR) to DDD (IFC)
to DDD
73-6 / 73-25 / 73-47
yes
yes
73-4 / 73-23 / 73-45
yes
yes
73-17 / 73-18 / 73-37 / 73-38 / 73-59 / 73-60
yes
73-5 / 73-24 / 73-46
yes
73-7 / 73-26 / 73-48
yes
73-15 / 73-35 / 73-57
yes
73-39/ 73-61
yes
SIBUR deliverables
Notes
27. Template of the deliverables / packages
9. TEMPLATE OF THE DELIVERABLES / PACKAGESPS packages
pos
1
2
3
4
5
6
7
Discipline marka code TCM code doc.No.
BUILD
BUILD
BUILD
BUILD
BUILD
BUILD
BUILD
PS
PS
PS
PS
PS
PS
PS
BK-LC
BK-DE
BK-DA
BK-LK
BK-LS
BK-LK
BK-LM
001
002
010
030
031
032
040
doc.description
SIBUR deliverables
PS.OD - GENERAL INFORMATION
PS.PL - EQUIPMENT LAYOUT
PS.PL - CABLES ROUTING LAYOUT
PS.LT- WIRING TABLE
PS.LT - ITEM LIST
PS.LT - CABLES LIST
PS.SP - BOM
70-190
70-182
70-185
70-141
70-7
70-148
70-10
AMUR GCC PROJECT - KICK-OFF Meeting EPSS Phase
Samples of documents in attachment
doc. As
doc. Attached doc. Attached
REFERENCE
to DDD (IFR) to DDD (IFC)
to DDD
yes
yes
yes
yes
yes
yes
yes
yes
yes
yes
Notes
28.
Maire Tecnimont Group’sHeadquarters
Via Gaetano De Castillia, 6A
20124 Milan
P. +39 02 6313.1
F. +39 02 6313.9052
info@mairetecnimont.it
www.mairetecnimont.com
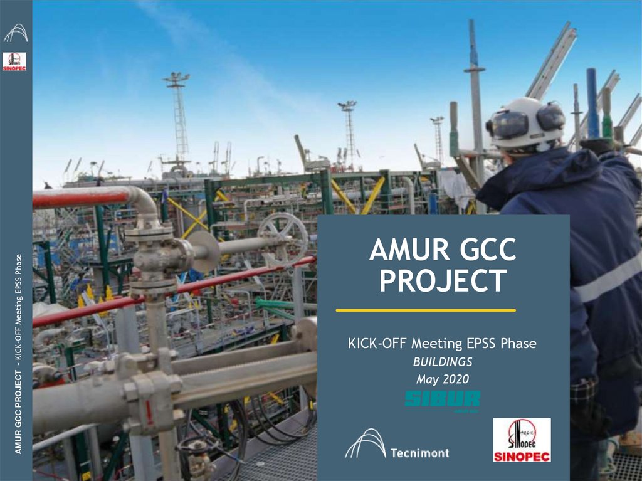






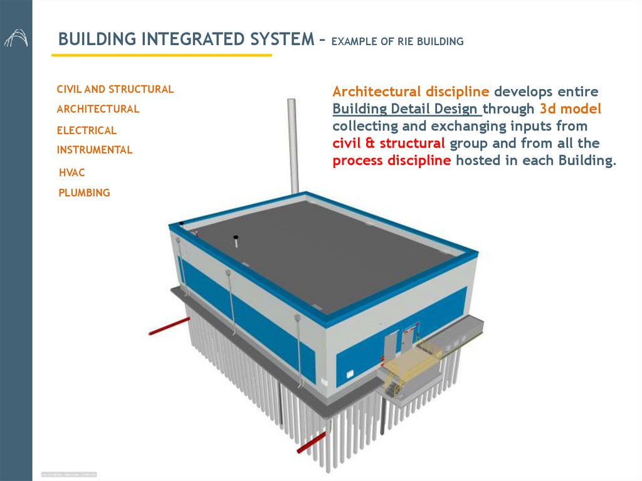
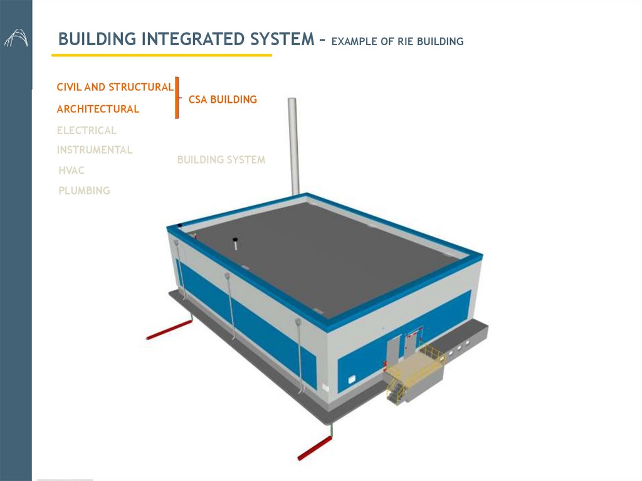
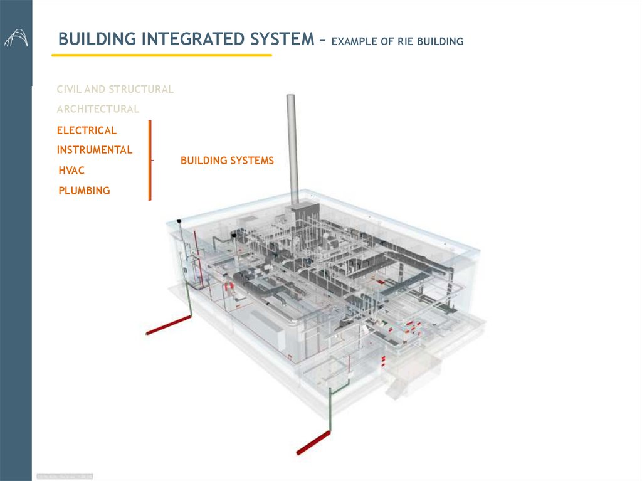
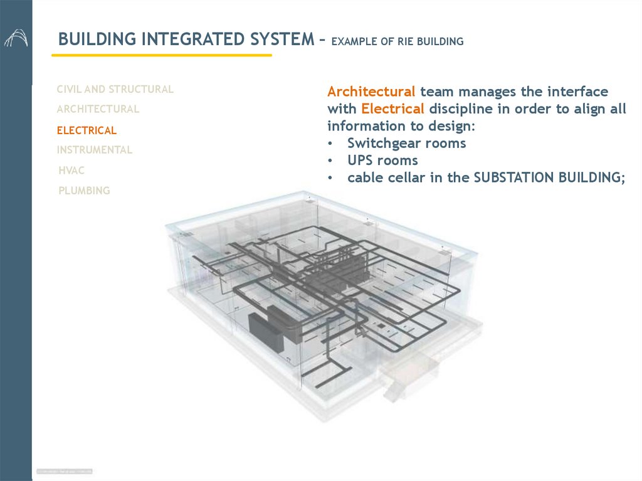
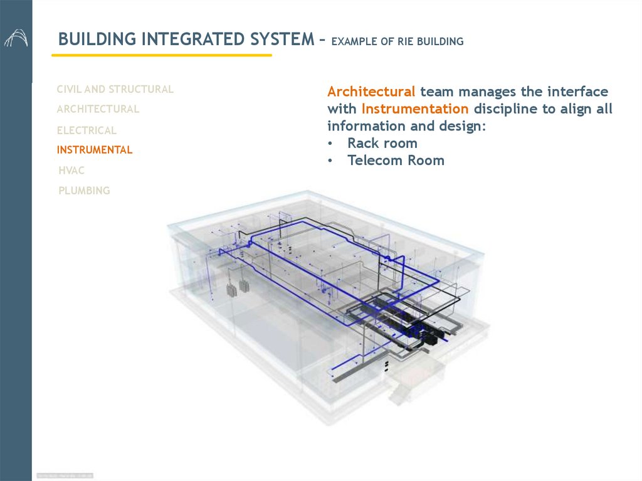
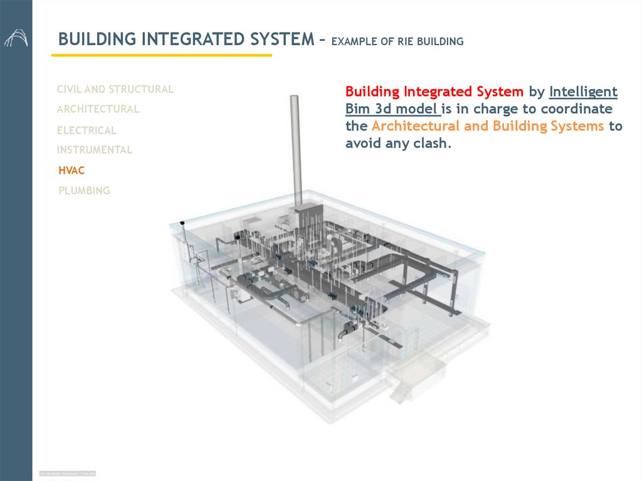
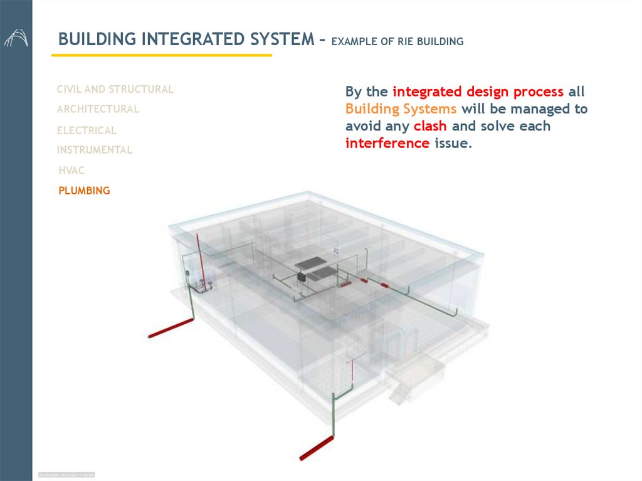
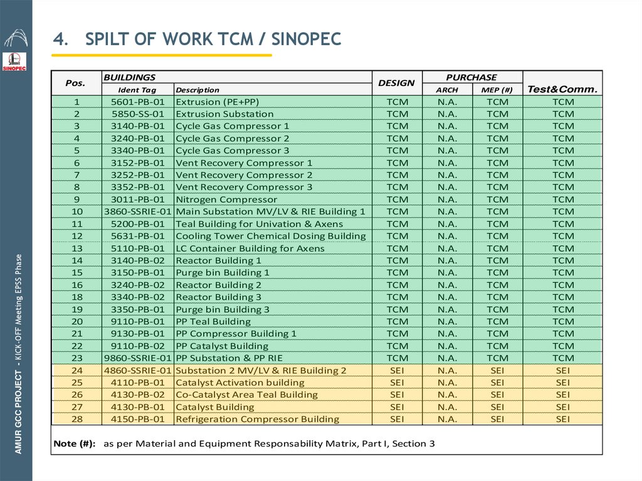
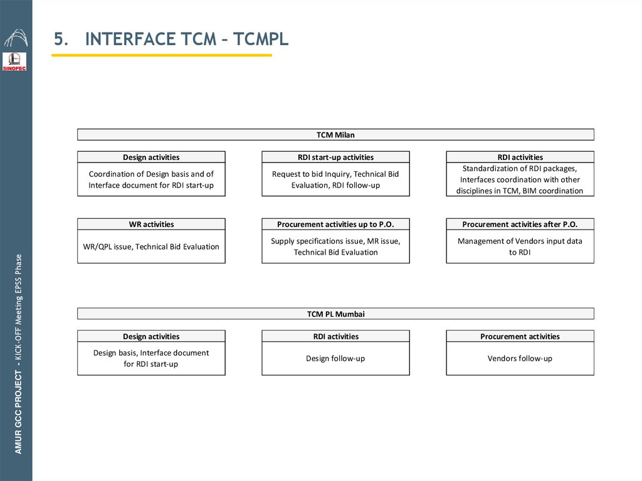
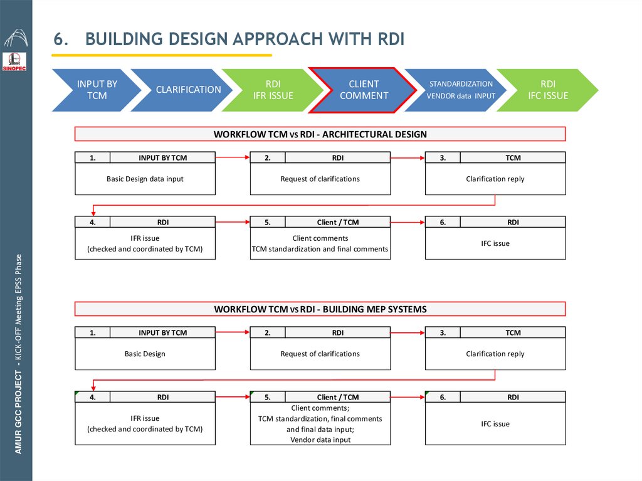
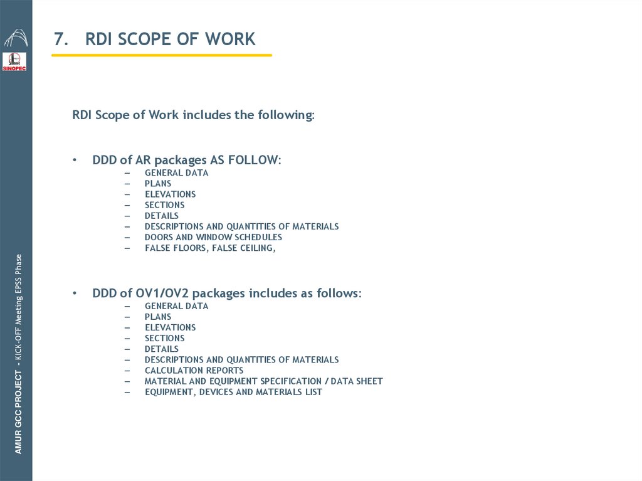
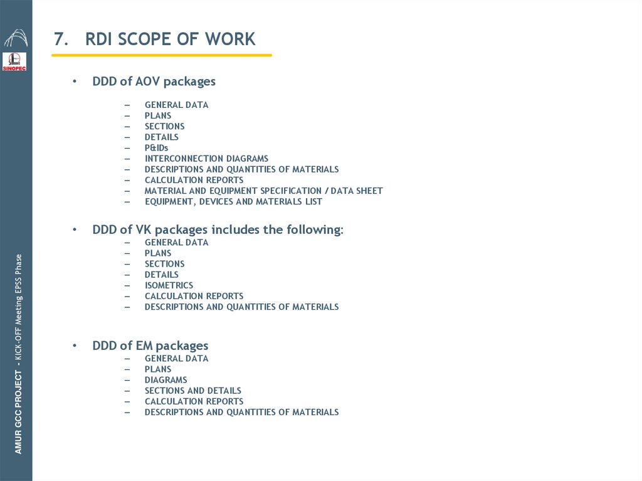
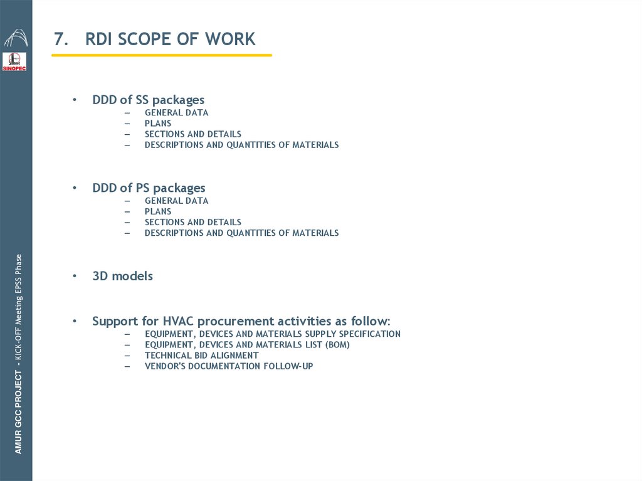
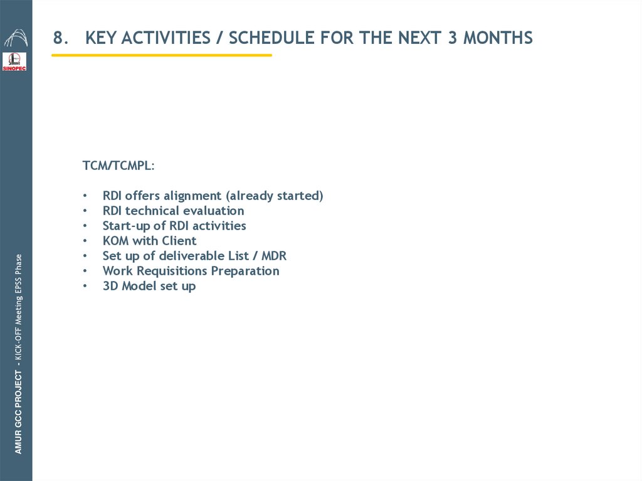
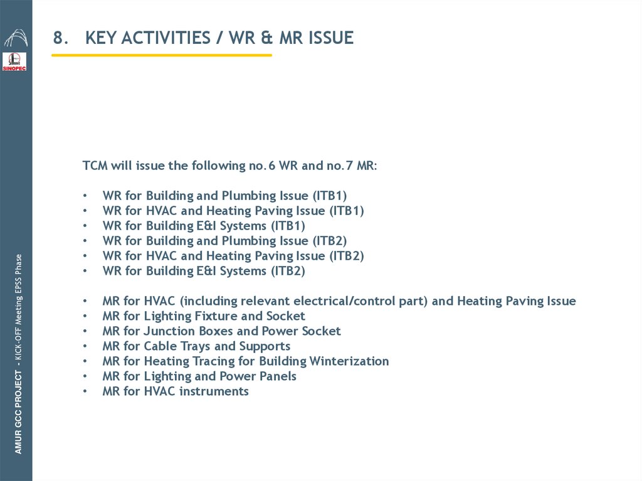
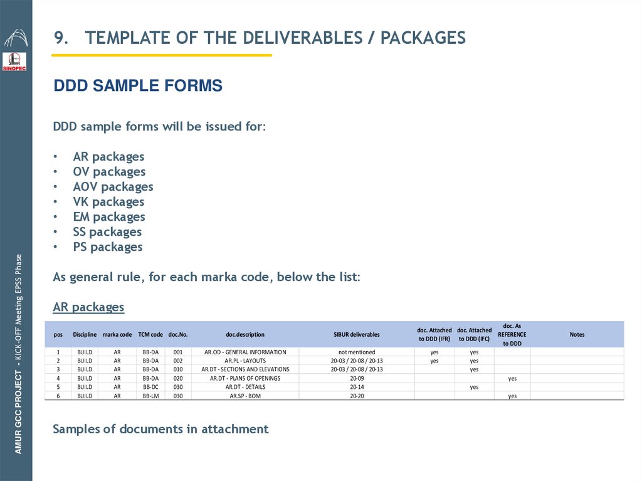
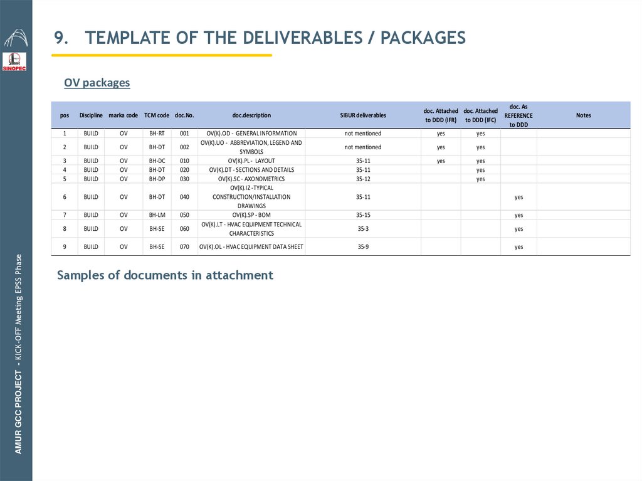
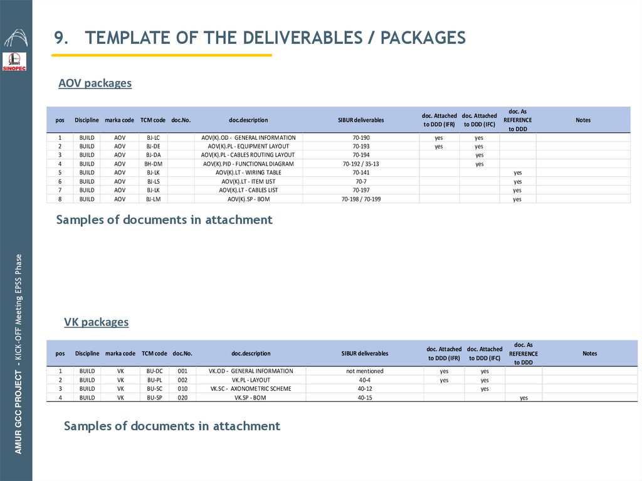
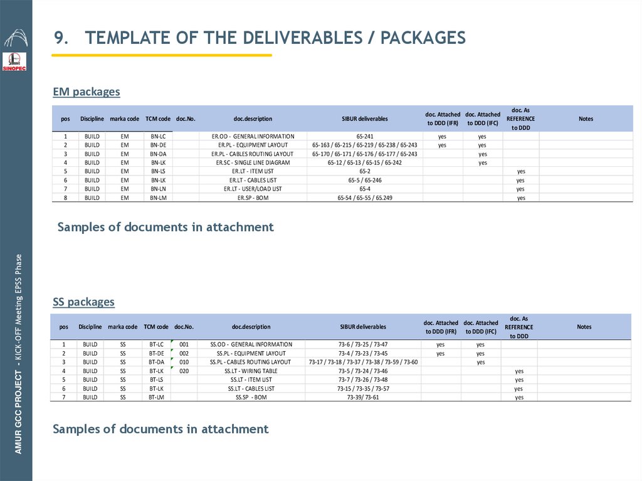
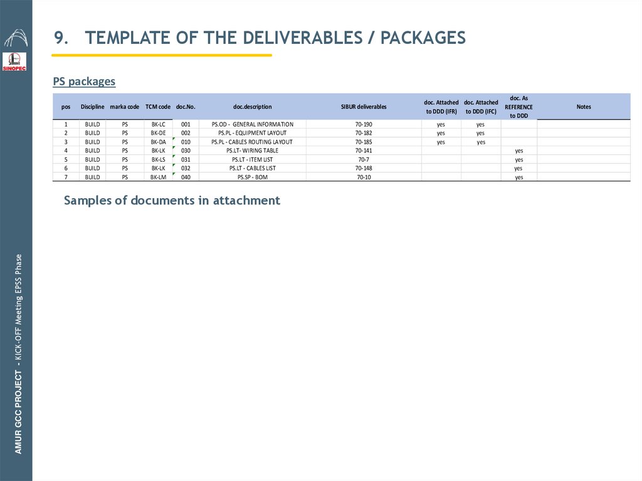
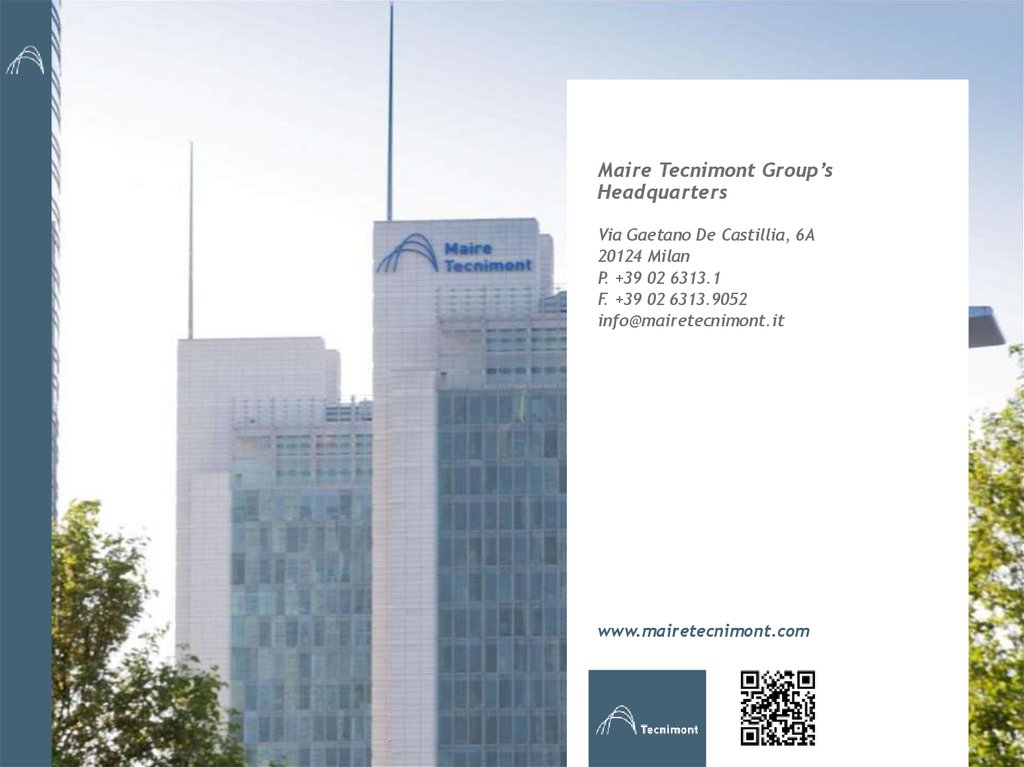

 Строительство
Строительство








