Похожие презентации:
Amur GCC project - kick-off Meeting EPSS Phase. part 1
1.
AMUR GCC PROJECT - KICK-OFF Meeting EPSS PhaseAMUR GCC
PROJECT
KICK-OFF Meeting EPSS Phase
May, 13-14 2020
CIVIL
2. summary
SUMMARY1.
2.
3.
4.
AMUR GCC PROJECT - KICK-OFF Meeting EPSS Phase
5.
Organization / Presentation of the Team
Interface with SINOPEC
Split of work TCM – TCMPL
Key activities / schedule for the next 3
months
Agenda of Technical meeting
3.
ORGANIZATION / PRESENTATION OF THE TEAM TCM TCMPLCivil & Structural
Design Lead Engineer
Civil & Structural
Project leader - Overall
Civil & Structural
Project leader - PE
Civil & Structural
Project leader – PP/LAO
Liang Shaoqiang
Michele Lazzaro
Dipika Masekar
Subhojit Dasgupta
Civil & Structural U/G
Civil & Structural U/G
Coordinator – NVK/GP/GT Coordinator – NVK/GP/GT
Naik Rajesh
Andrea Zanetti
Civil & Structural
Underground Engineer
Civil & Structural
UG Lead Engineer
Civil Structural & U/G
Lead Engineer
Martina Carlino
Sonali Andhale
Pavel Kharitonov
Tecnimont Mumbai
Tecnimont Moscow
Civil & Structural
Project leader – KM
Antonio La Grotta
Tecnimont Milano
SEI
AMUR GCC PROJECT - KICK-OFF Meeting EPSS Phase
Civil & Structural
UG Lead Engineer
Sonali Patil
Civil & Structural
Design Engineer
Civil & Structural
Design Lead Engineer
Civil & Structural
Concrete Engineer
Civil & Structural
Concrete Engineer
Civil & Structural
Steel Engineer
Civil & Structural
Steel Engineer
Matteo Mostacci
Ansari Fahad
Roberto Accorsi
Under Mobilization
Alessio Puddu
Under Mobilization
Civil & Structural
Design Engineer
Civil & Structural
Design Lead Engineer
Civil & Structural
Concrete Engineer
Civil & Structural
Concrete Engineer
Civil & Structural
Steel Engineer
Loredana Tambuscio
Aditya Pradhan
Denis Sbrissa
Under Mobilization
Under Mobilization
Civil & Structural
Design Lead Engineer
Civil & Structural
Concrete Engineer
Civil & Structural
Steel Engineer
Adrian Pinto
Under Mobilization
Under Mobilization
Civil & Structural
Design Lead Engineer
Civil & Structural
Concrete Engineer
Civil & Structural
Steel Engineer
Gaddam Vilas
Under Mobilization
Under Mobilization
4.
ORGANIZATION / PRESENTATION OF THE TEAM SEICivil & Structural
Design Lead Engineer
Civil & Structural
Design Lead Engineer
Liang Shaoqiang
Wang Yushun
Civil & Structural
Design Engineer
Tang Xuehong
Civil & Structural
Design Engineer
Zhao Qiyu
Civil & Structural
Design Engineer
AMUR GCC PROJECT - KICK-OFF Meeting EPSS Phase
Ren Weiqi
Civil & Structural
Design Engineer
Zhou Xiaonan
SEI
Civil & Structural
UG Lead Engineer
Civil & Structural
Layout Lead Engineer
Zhai Haishan
Pang Jing
Civil & Structural
Arch. Lead Engineer
Civil & Structural
Arch. Lead Engineer
Wen Huilun
Wu Yuhua
5. Interface with SINOPEC – split of work
INTERFACE WITH SINOPEC – SPLIT OF WORKAMUR GCC PROJECT - KICK-OFF Meeting EPSS Phase
U/G / Road / Paving split of work
Building & Structure split of work
6. Interface with SINOPEC – common documentation
INTERFACE WITH SINOPEC – COMMON DOCUMENTATIONCommon Documentation prepared by TECNIMONT and Jointly issued with SINOPEC
AMUR GCC PROJECT - KICK-OFF Meeting EPSS Phase
STRUCTURAL DESIGN CRITERIA FOR STEEL AND REINFORCED CONCRETE STRUCTURES
GENERAL SPECIFICATION FOR STRUCTURAL REINFORCED CONCRETE
GENERAL SPECIFICATION FOR STRUCTURAL STEEL
GENERAL SPECIFICATION FOR UNDERGROUND WORKS
GENERAL SPECIFICATION FOR ROADS - PAVED AND UNPAVED AREAS
CIVIL STANDARD DRAWINGS (anchor bolts, embedded plates, grout…)
STEEL STANDARD DRAWINGS (handrails, staircases, Ladders, standard connection Album,
auxiliary platforms…)
UNDERGROUND STANDARD DRAWINGS (Pits, manholes, catch basin…)
ROADS & PAVING TYPICAL SECTIONS DRAWING
WR CIVIL WORKS
WR STEEL STRUCTURES ERECTION WORKS
SPECIFICATIONS FOR RDI SUBCONTRACTING
7. Split of work TCM – TCMPL
SPLIT OF WORK TCM – TCMPLTCM
Client interface
RDIs management/Follow up
TCMPL Coordination
General Specification & standard including follow up of RDI russification
Work Requisitions
3D Model set up
AMUR GCC PROJECT - KICK-OFF Meeting EPSS Phase
TCMPL
Preparation of Inputs for RDI detail design (multidisciplinary interface)
Preparation of documents to be russified by RDI
Detailed squad check of RDI IFR and IFC documentation in compliance with TCM
requirements (multidisciplinary interface)
3D Model execution
8. Key activities / schedule for the next 3 months
KEY ACTIVITIES / SCHEDULE FOR THE NEXT 3 MONTHSKOM with Client
Preparation of General Specifications & Standards for Concrete, Steel, U/G, Road, Paving
Set up of deliverable List / MDR
Start of piling & Foundations design for items identified under stage 1 Cut soil
Work Requisitions Preparation
AMUR GCC PROJECT - KICK-OFF Meeting EPSS Phase
3D Model set up and development of dummy 3D Model
9. AGENDA
1- SITE PREPARATION UNDER SIBUR SCOPEreview of TCM comments
2-CIVIL & STRUCTURAL DESIGN CRITERIA
Applicable Russian codes
Criticality level
Seismic design (general Approach, Aseismic joints)
Expansion Joints
Progressive collapse
AMUR GCC PROJECT - KICK-OFF Meeting EPSS Phase
3-KM ALBUM & PROJECT STANDARDS
4-KM AND KMD WORK FLOW (INCLUDING RDI)
4a - KM Management
4b - KMD Management
5-STRUCTURAL SCHEME REVIEW FOR MAJOR BUILDINGS AND STRUCTURES
6-CIVIL DESIGN APPROACH WITH RDIS
KJ
NVK-GT-GP
7-PACKAGES DESCRIPTION
OD documentation content
8-UG, ROAD & PAVING
10. 1 - SITE PREPARATION UNDER SIBUR SCOPE 1/1
AMUR GCC PROJECT - KICK-OFF Meeting EPSS Phase1 - SITE PREPARATION UNDER SIBUR SCOPE 1/1
Pending clarifications by OWNER (reference AGCC_165-TCM-AGCC-EMA00432-ENG:
Interference of slope with E/W road of PP Plant
Site Prep to be adjusted as per last battery limits (plant shifted 15m)
Elevation and position of flare ramp to be changed (EL+210.00 and
N=1912,000 respectively)
Flare Area Site Prep. Level vs Final Ground Level
Surface drainage system to be included in Site Preparation
11. 2- Applicable Russian codes
2- APPLICABLE RUSSIAN CODESReference is made to AGCC.165-TCM-AGCC-EMA-00445-ENG
CONTRACTOR will follow on mandatory basis the list of paragraphs of national standards and
codes (as per mentioned edition), as indicated in:
RF Government regulation No. 1521, dated December 26th, 2014
(the edition of the codes and the relevant paragraphs).
AMUR GCC PROJECT - KICK-OFF Meeting EPSS Phase
For paragraphs not mentioned in the above Regulation, the newer edition (at Contract’s
signature) of the codes will be applied.
i.e. According to RF Government regulation No.1521, the following paragraphs of SP 16.13330.2011 will be
followed:
“SP 16.13330.2011 "SNiP II-23-81 *" Steel structures. Sections 1, 4 - 6, 7 (except for clause 7.3.3), 8 (except for
clauses 8.5.1, 8.5.9), 9 - 14, 15 (except for clause 15.5.3), 16 - 18, annexes D, E, G.”
For all the others no mentioned paragraphs, SP16.133330.2017 will be deemed applicable.
12. 2- Criticality level
2- CRITICALITY LEVELReference is made to AGCC.165-TCM-AGCC-EMA-00446-ENG
CONTRACTOR would like to specify the applicable levels of responsibility for structures and
buildings to be developed for AGCC according to article 16 - para 7 of Federal Law 384-FZ and
GOST 27751-2014:
AMUR GCC PROJECT - KICK-OFF Meeting EPSS Phase
HIGHER responsibility level (KS-3)
Buildings
Heavy and medium Pipe racks as per Sections 3.1 and 3.2 of Doc. AMUR-9000-15S-0002_01
Process structures and foundations supporting hazardous equipment
NORMAL responsibility level (KS-2)
Operative shelters (item with code SH as per Attachment 8.1 of AMUR-9000-00Z-0003_08)
Small pipe racks as per Section 3.3 of Doc. AMUR-9000-15S-0002_01
Structures, platforms and foundations not supporting hazardous equipment
Staircases
Secondary supports
13. 2- Seismic design - seismic input
2- SEISMIC DESIGN - SEISMIC INPUTReference is made to AGCC.165-TCM-AGCC-EMA-00444-ENG
Seismic design will be carried out in accordance with spectrum of Map C attached to AGCC.165AGCC-TCM-EMA-00088-ENG dated March 26th, 2019 and it is intended therefore that all the
plant has seismicity rate equal to grade 7 as per Doc. AGCC.0008-РР-СМР_0_EN.
AMUR GCC PROJECT - KICK-OFF Meeting EPSS Phase
Seismic analysis will be developed for every structure and building of both higher (KS-3) and
normal (KS-2) criticality level, according to the following criteria:
Buildings and structures with higher level of criticality (KS-3)
will be calculated as per group 1 of Table 3 of SP 14.13330.2014
Structures with normal level of criticality (KS-2)
will be calculated as per group 3 of Table 3 of SP 14.13330.2014.
The aim is to avoid nonlinear analysis for minor structures which would result in a time-consuming activity without
any improvement in terms of structural safety.
14. 2- Seismic design - Aseismic joints
2- SEISMIC DESIGN - ASEISMIC JOINTSReference is made to AGCC.165-TCM-AGCC-EMA-00444-ENG
Aseismic joints will be provided wherever required by section 6.1.2 of SP 14.13330.2014.
However, the typical complexity of the pipe routes and equipment layout of process structures –
refer to Extrusion Building as an example - makes the fulfillment of such a requirement
unfeasible.
AMUR GCC PROJECT - KICK-OFF Meeting EPSS Phase
CONTRACTOR’s intention is to avoid aseismic joints whereas the pipes and equipment layout
does not allow to accommodate them.
Nevertheless, CONTRACTOR will take into account in the seismic structural design any measure
necessary to properly consider the structural irregularity within the structural analysis model.
In detail, a spatial 3D modal analysis will be developed including all the structural members that
affect overall structural behavior and considering proper location of the masses, as per actual
layout, with the aim to account and to properly consider any torsional effects due to any
structural irregularity.
15. 2- Seismic design - aseismic joints
2- SEISMIC DESIGN - ASEISMIC JOINTSAMUR GCC PROJECT - KICK-OFF Meeting EPSS Phase
Reference is made to AGCC.165-TCM-AGCC-EMA-00444-ENG - Attachment 2
16. 2- Seismic design - staircases
2- SEISMIC DESIGN - STAIRCASESReference is made to AGCC.165-TCM-AGCC-EMA-00444-ENG
As per requirements of SP 14.13330.2014:
AMUR GCC PROJECT - KICK-OFF Meeting EPSS Phase
point 6.1.2, aseismic joint shall be put if the building or structure has a complex plan shape
or parts adjacent to a building or structure have height differences of 5 m;
point 6.1.8, a passage through aseismic joint shall not be the only escape way from buildings
or structures;
point 6.4.1, it is not allowed to make staircases as detached structures;
point 6.4.2, staircases of frame buildings up to 5 floors at design seismicity of 7 and 8 grades
may be made within the building plan as structures detached from building frame.
According to TCM PSTS list dated 03-Apr-2020 item 30, for “multistorey buildings of I and II fire
resistant grade without permanent working places”,
“[…] 2. open 3rd type staircases shall be located outside of fire impact area […]”
Considering the above, CONTRACTOR’s understanding is that
PSTS will prevail on abovementioned requirements of SP 14.13330.2014.
17. 2- Seismic design – general approach
2- SEISMIC DESIGN – GENERAL APPROACHReference is made to AGCC.165-TCM-AGCC-EMA-00444-ENG
Seismic design approach which will be followed in AGCC is developed according to
SP14.13330.2014 requirements.
The following flow chart describes:
AMUR GCC PROJECT - KICK-OFF Meeting EPSS Phase
coefficients for defining the seismic input
design procedure that will be followed
design checks that will be performed
connection design approach.
(refer to AGCC.165-TCM-AGCC-EMA-00444-ENG Attachment 1)
18. 2- Seismic design – general approach
2- SEISMIC DESIGN – GENERAL APPROACHAMUR GCC PROJECT - KICK-OFF Meeting EPSS Phase
Reference is made to AGCC.165-TCM-AGCC-EMA-00444-ENG - Attachment 1
19. 2 - Civil & structural design criteria
2 - CIVIL & STRUCTURAL DESIGN CRITERIAExpansion joints for reinforced concrete structures
SP 27.13330.2017
AMUR GCC PROJECT - KICK-OFF Meeting EPSS Phase
Point 9.24 - The calculation for thermal effects will not be performed if the distance
between the expansion joints does not exceed the values specified in table 9.2
Table 9.2
For precast monolithic frames (1) and cast-in-situ monolithic frames (2):
50 m – 100 m for heated (insulated) buildings
40 m – 80 m for unheated (not insulated) buildings
30 m – 60 m for buildings/structures exposed to air
According to note 2, above ranges depends on the height of the column of the ground
floor.
2
1
20. 2 - Civil & structural design criteria
2 - CIVIL & STRUCTURAL DESIGN CRITERIAExpansion joints for reinforced concrete structures
SP 27.13330.2017
AMUR GCC PROJECT - KICK-OFF Meeting EPSS Phase
Table 9.2
For precast monolithic solid structures (3) and cast-in-situ solid structures (4):
40 m for heated (insulated) buildings
30 m for unheated (not insulated) buildings
25 m for buildings/structures exposed to air
3
4
21. 2 - Civil & structural design criteria
2 - CIVIL & STRUCTURAL DESIGN CRITERIAProgressive Collapse
SP 385.1325800.2018
General design approach
The most critical collapse conditions will be investigated and analyzed through linear
static analysis;
A global Dynamic Load Factor (DLF) will be superimposed to the load combination
factors;
Similar structural configuration will be kept throughout the structure.
AMUR GCC PROJECT - KICK-OFF Meeting EPSS Phase
Different approaches may be adopted in case of particular structural configurations.
Load Combination
Cm=Pd+Pl
Cm is the resulting load from load combination;
Pd includes permanent loads such as structural self-weight (DS);
Pl includes:
o long-term loads such as operation loads due to piping and equipment
(DE+DO+OP+TF);
o reduced short-terms loads such as:
• reduce live load (0.35*LL where LL=2.5 kPa - Floors and platforms for
inspection purposes);
• reduced snow load (0.7*S).
22. 2 - Civil & structural design criteria
2 - CIVIL & STRUCTURAL DESIGN CRITERIAPile Design
AMUR GCC PROJECT - KICK-OFF Meeting EPSS Phase
Disconnected pile design for blast resisting structure
23. 3-ALBUM OF STANDARD CONNECTIONS 1/5
Work Requisition for execution of Album of Standard Connection was issuedon 14/04/2020 to :
- ООО "СтальПроект" ТОПИНЖИНИРИНГ/StalProekt TOPENGINEERING OOO
- Severstal / GPb GIPROSHAKHT
No reply
- ООО "ПСК "БелЭнергоСтрой" г.Белгород/PSK BelEnergoStroy OOO
AMUR GCC PROJECT - KICK-OFF Meeting EPSS Phase
RDI were selected considering:
- Previous experience on similar activities;
- Good performance on previous Project (AGPP Project) with Tecnimont;
- Strong knowledge of RF Codes as well as Client Procedures for KM development;
- Strong and recognized capability for KMD development for multiple Steel
Manufacturer, that imply the selection and design of the best solution considering all
related issues during fabrication and erection at site.
23
24. 3-ALBUM OF STANDARD CONNECTIONS 2/5
Workflow for preparation of Work Requisition:SELECTION OF
CONNECTIONS
FROM ALBUM OF
PREVIOUS
PROJECTS
ADDITION OF
NON-STANDARD
CONNECTIONS
FROM PREVIOUS
PROJECT
IMPLEMENTATION
OF LESSON LEARNED
BY RDI / VENDOR /
SITE
PREPARATION
AND ISSUANCE
OF WORK
REQUISITION
Total connection to be developed:
AMUR GCC PROJECT - KICK-OFF Meeting EPSS Phase
3693
(excluding those connections that requires
double capacity such us - shear connection
that shall be calculated with and w/o
reinforcing web plate)
CONNECTION TYPE
Moment
Q.TY
2566
Shear Beam-to-Column flange
229
Shear Beam-to-Column web
210
Shear_BeamToBeam
216
Shear_BeamToRCCol
88
Splices
166
Vertical Bracings
83
Horizontal Bracings
45
Posts
90
24
25. 3-ALBUM OF STANDARD CONNECTIONS 3/5
MOMENT CONNECTIONS:Different level of capacity were required to be developed in order to
withstands to different load conditions:
According to SP14.133330 paragraph 6.9.2 “Zones of
- 70 % of elastic strength
development of plastic hinges in elements of steel
structures shall be removed outside welded and bolted
- 90% of elastic strength
connections.”
- 105% of plastic strength
AMUR GCC PROJECT - KICK-OFF Meeting EPSS Phase
Design approach (bearing type or frictional type) will be chosen by RDI in
compliance with the requirement of SP16.13330, in order to get the
required capacity.
25
26. 3-ALBUM OF STANDARD CONNECTIONS 4/5
SHEAR CONNECTIONS:Each connections is to be
designed considering both
the case with reinforcing web
plate and w/o reinforcing
web plate.
AMUR GCC PROJECT - KICK-OFF Meeting EPSS Phase
BRACING CONNECTIONS:
Selection of HSS profile
(hollow pipe section) has
been done in order to
optimize the steel weight
CONNECTION
CONCRETE ELEMENT:
WITH
Due to presence of structures
partially in concrete and
steel,
Connection
with
concrete element need to be
developed
26
27. 3-ALBUM OF STANDARD CONNECTIONS 5/5
AMUR GCC PROJECT - KICK-OFF Meeting EPSS PhaseSchedule and current status:
PREPARATION OF
WORK REQUISITION
TECHNICAL ALIGNEMENT
MEETING
CONTRACT AWARD
.
April 2020
06 and 07 May 2020
By end of May 2020
IFR
REVISION
COMMENT BY
OWNER (CRS)
+10 weeks from
START
+2 weeks
COMMENT REVIEW
WITH OWNER, TCM
AND RDI
IFC REVISION
+2 week
+2 weeks
27
28. 3-ALBUM OF PROJECT STANDARD FOR STEELWORK 1/1
Workflow for preparation of Work Requisition:AMUR GCC PROJECT - KICK-OFF Meeting EPSS Phase
PROJECT STANDARD
FOR STEELWORKS
DEVELOPED DURING
FEED PHASE
ADDITION OF
STANDARDS
NOT INCLUDED
IN THE FEED
IMPLEMENTATION
OF LESSON LEARNT
BY RDI / VENDOR /
SITE
PREPARATION
AND ISSUANCE
OF WORK
REQUISITION
Project Standards to be developed:
- Steelworks General Notes
- Standard details of Ladders
- Standard details of Handrails
- Standard detail of Stairs
- Standard detail of Gratings and Chequered plates
- Standard details of Circular Platforms for Equipment
- Standard details for Davits
- Standard details for Corrugated Steel sheets and
Purlin/Girt connections
Schedule and current status:
Work will be executed by the same RDI involved in the development of the
Album of Standard connections, by respecting the same due dates for IFR
and IFC transmission of documentation to OWNER
28
29. 3-Materials for steelworks 1/2
3-MATERIALS FOR STEELWORKS 1/2The choice of steel type will be
done in accordance to below
Table (ref. AMUR-9000-15S0001 table 3.1):
?
According to SP16.13330.2017
“When designing flange joints of steel
structures subject to tension, bending or
their joint action it is required to use steel
for flanges S355 and S390 with relative
reduction of ψz 35%, pre-tensioned high
strength steel bolts of at least 10.9
strength class, high strength nuts and
washers to them.”
30. 3-Materials for steelworks 2/2
3-MATERIALS FOR STEELWORKS 2/2The choice of steel type will be
done in accordance to below
Table (ref. AMUR-9000-15S0001 table 3.1):
10.9 Bolts shall be in accordance with
GOST 32484.
RDI DESIGNED TO DEVELOP THE ALBUM POF
STANDARD CONNECTION WILL VERIFY
PROPOSED TABLE AND, IF ANY, TECHNICAL
QUERY WILL BE RAISED TO OWNER FOR
RESOLUTION.
31. 4a- Workflow for km-packages 1/1
4A- WORKFLOW FOR KM-PACKAGES 1/1PHASE 2
PHASE 3
PHASE 4
AMUR GCC PROJECT - KICK-OFF Meeting EPSS Phase
PHASE 1
•PIPING AND ELECTRICAL INPUT
•EQUIPMENT DATA
•CALCULATION MODEL AND DETAILED DESIGN IFR
•TEKLA MODEL IFR (OR MODEL EXTRACTED BY BIM SOFTWARE)
TCM
•EARLY REVIEW OF IFR WITH OWNER SPECIALIST TO CLOSE THE
MAJOR COMMENTS
•APPLICATION OF STD CONNECTION FROM AGREED ALBUM
•DESIGN OF NON –STD CONNECTIONS
•CALCULATION MODEL AND DETAIL DESING IFC
•TEKLA MODEL IFC (OR IFC MODEL EXTRACTED BY BIM
SOFTWARE)
RDI
IMPLEMENTATION OF LESSON LEARNED ON PREVIOUS PROJECT
STRICT AND CLOSE INTERACTION WITH OWNER SPECIALIST IN EARLY PHASE OF
“IFR” REVISION OF KM DRAWINGS TO SMOOTH REVIEW AND APPROVAL CYCLE
DOWNSTREAM AND AVOID MULTIPLE REVISION OF IFR DRAWINGS.
31
32. 4a-HOLD AND CHANGE MANAGEMENT 1/2
4A-HOLD AND CHANGE MANAGEMENT 1/2HOLD
MANAGEMENT
KM-10_LOT1
KM101 PKG
STRUCTURE PARTIALLY
UNDER HOLD
AMUR GCC PROJECT - KICK-OFF Meeting EPSS Phase
i.e. equipment fixing details
not defined.
Showing the structural items not affected by
HOLD
IFC BY
RDI
KM-10_LOT2
KM102 PKG
Showing the structural items currently under
HOLD – to be issued on second stage
together with the modification on LOT1 if
necessary
IFC BY
RDI
32
33. 4a-HOLD AND CHANGE MANAGEMENT 2/2
4A-HOLD AND CHANGE MANAGEMENT 2/2CHANGE DO NOT
AFFECT MAIN IFCPACKAGE
CHANGE MANAGEMENT
SECONDARY
KM-2 PKG
Showings additional platform
or elements
i.e. additional platform or
members on IFC PKG
TO VENDOR
FOR KMD
IMPLEMENTATION
In case Fabrication is NOT
STARTED
Minor modification
AMUR GCC PROJECT - KICK-OFF Meeting EPSS Phase
(total weight of modification <
10% of KM PKG)
RED-MARK UP
Showing modification on KM
package
TO SITE
CHANGE ON MAIN
IFC-PACKAGE
SITE INSTRUCTION
i.e. change is member size or
geometry due to revised input
In case Fabrication is
STATED
NEW IFC REVISION
Showing modification with
appropriate PROCEDURE to be
discussed
Major modification (total
weight of modification > 10% of
KM PKG)
ADJUSTMENT
DRAWING
Showing member to be
modified/deleted or added
+
NEW IFC REVISION
Showing modification
with appropriate
PROCEDURE to be
discussed
33
34. 4b- Workflow for kmd-packages 1/5
4B- WORKFLOW FOR KMD-PACKAGES 1/5PHASE 1
• KM IFC ISSUED TO CLIENT
TECHNICAL
QUERY
RESOLUTION
• KMD DEVELOPMENT BY VENDOR
PHASE 2
PHASE 3
• REVIEW / APPROVAL OF KMD
DRAWINGS
REQUEST OF
CONTRACTUAL
DEVIATION
• FABRICATION AND DELIVERY TO SITE
PHASE 4
EXPERIENCE IN KMD DEVELOPMENT CAN BE IMPORTANT FACTORS WHICH
WILL BE CONSIDERED IN THE OVERALL TECHNICAL EVALUATION FOR THE
SELECTION OF THE RDI.
DIRECT INTERACTION BETWEEN VENDOR AND RDI FOR TECHNICAL QUERY
RESOLUTION.
34
35. 4b- Workflow for kmd-packages 2/5
4B- WORKFLOW FOR KMD-PACKAGES 2/5• KM IFC ISSUED TO CLIENT
PHASE 1
KM PACKAGE AND 3D MODEL ISSUED TO CLIENT
-
KM PACKAGE IFC VALID FOR MATERIAL PROCUREMENT AND KMD
DEVELOPMENT;
KM-PACKAGE WILL INCLUDE DEVELOPMENT OF ALL CONNECTION
BY MEANS OF REFERENCE TO “ALBUM OF STD CONNECTION”
AND DETAILS FOR THE NON-STANDARD CONNECTIONS.
-
3D MODEL DEVELOPED IN TEKLA OR OTHER EQUIVALENT
SOFTWARE TO BE IMPORTED INTO TEKLA BY VENDOR (I.E. REVIT
3D MODEL TO BE EXTRACTED TO .IFC FILE)
35
36. 4b- Workflow for kmd-packages 3/5
4B- WORKFLOW FOR KMD-PACKAGES 3/5• KMD DEVELOPMENT BY VENDOR
PHASE 2
TECHNICAL QUERIES ISSUED BY VENDOR DURING KMD-DEVELOPMENT
TQ PREPARED
BY VENDOR
INCLUDING
RESOLUTION
PROPOSED BY RDI
WHO DEVELOP THE
KM-PACKAGE
TQ ISSUED BY
OWNER TO
CONTRACTOR
CONTRACTOR
REVIEW AND
APPROVAL OF
(OR BY OWNER
REPRESENTATIVE)
PROPOSED
RESOLUTION
IMPLEMENTATION
OF TQ REPLY INTO
KMD PACKAGE
RDI
(developer of
KM)
CONTRACTURAL DEVIATION WILL BE MANAGED BY OWNER (OR OWNER
REPRESENTATIVE) AND TECHNICAL FEEDBACK WILL BE PROVIDED BY
CONTRACTOR, IF REQUESTED, USING THE SAME SCHEME OF TECHNICAL
QUERIES.
36
37. 4b- Workflow for kmd-packages 4/5
4B- WORKFLOW FOR KMD-PACKAGES 4/5PHASE 3
• REVIEW / APPROVAL OF KMD
DRAWINGS
KMD IFR PACKAGE
PREPARED BY VENDOR
AND ISSUED TO OWNER
KMD IFR PACKAGE ISSUED
BY OWNER TO
CONTRACTOR (OR OWNER
(OR OWNER REPRESENTATIVE)
REPRESENTATIVE)
IMPLEMENTATION OF TECHNICAL
COMMENTS AND KMD-IFC
KMD IFR PACKAGE ISSUED
BY OWNER TO
CONTRACTOR (OR OWNER
REVISION PREPARED BY
VENDOR
CONTRACTOR REVIEW
AND TECHNICAL
COMMENTS
CONTRACTOR REVIEW AND
APPROVAL
REPRESENTATIVE)
KMD SET CAN BE COMPOSED BY:
-
ERECTION DRAWINGS : TO BE ISSUED FOR APPROVAL
TEKLA 3D MODEL: TO BE ISSUED FOR INFORMATION
SHOP DRAWINGS: TO BE ISSUED FOR INFORMATION
MARK AND BOLT LIST: TO BE ISSUED FOR APPROVAL
FIELD AND BOLT LIST: TO BE ISSUED FOR INFORMATION
37
38. 4b- Workflow for kmd-packages 5/5
4B- WORKFLOW FOR KMD-PACKAGES 5/5• FABRICATION AND DELIVERY TO SITE
PHASE 4
ACTITIVIES RELATED TO POST-ORDER AND EXPEDITER, INCLUDING BUT NOT
LIMITED TO:
-
KMD DEVELOPMENT SCHEDULE AND FOLLOW UP (CONTRACTOR SHALL BE
INFORMED IN ORDER TO MANAGE THE DOCUMENT REVIEW CYCLE).
FABRICATION SCHEDULE MANAGEMENT;
INPECTIONS TO VENDOR PREMISES;
PACKING AND MARKING;
PREPARATION OF SHIPPING DOCUMENTS;
READY FOR SHIPMENT NOTICE;
RELEASE NOTE FOR SHIPPING;
TRASPOSTATION TO SITE;
INCOMING CONTROL;
PREPARATION OF FINAL DOCUMENTATION (FINAL BOOKS OF MBD AND MDR);
FEASABILITY ANALYSES;
ARE OUT OF CONTRACTOR SCOPE.
38
39. 5-Structural scheme
5-STRUCTURAL SCHEMESTRUCTURAL SCHEME FOR MAJOR BUILDING AND STRUCTURES
AMUR GCC PROJECT - KICK-OFF Meeting EPSS Phase
SUBSTATIONS
Structural scheme:
- Reinforced Concrete cast in situ foundations;
- Precast concrete columns;
- Precast concrete main beams;
- Cast in situ slab on corrugated steel sheet for roof and floors;
- Prepainted steel monolithic sandwich panels.
40. 5-Structural scheme
5-STRUCTURAL SCHEMESTRUCTURAL SCHEME FOR MAJOR BUILDING AND STRUCTURES
AMUR GCC PROJECT - KICK-OFF Meeting EPSS Phase
RIE
Structural scheme:
- Reinforced Concrete cast in situ foundations and elevation (blast proof);
- Reinforced Concrete cast in situ walls and roof (blast proof);.
41. 5-Structural scheme
5-STRUCTURAL SCHEMEDetailed Documentation will be prepared according to the following structural scheme.
AMUR GCC PROJECT - KICK-OFF Meeting EPSS Phase
EXTRUSION BUILDING
Structural scheme:
- Reinforced Concrete cast in situ Foundations;
- Reinforced Concrete Cast in situ columns, beams and slabs;
- Prepainted steel monolithic sandwich panels;
42. 5-Structural scheme
5-STRUCTURAL SCHEMEDetailed Documentation will be prepared according to the following structural scheme.
AMUR GCC PROJECT - KICK-OFF Meeting EPSS Phase
MAIN PROCESS STRUCTURES
Structural scheme:
- Reinforced Concrete cast in situ Foundation;
Up to first floor:
- Precast concrete column;
- Precast concrete main beams;
- Cast in situ slab on corrugated steel sheet formwork for floors;
- Prepainted steel monolithic sandwich panels;
- Structures steel stair towers and internal platform.
Above first floor:
- Structural steel framework.
TYPICAL DETAILS OF
REINFORCEMENT CONNECTION
43. 5-Structural scheme
5-STRUCTURAL SCHEMESTRUCTURAL SCHEME FOR MAJOR BUILDING AND STRUCTURES
PIPE RACK
AMUR GCC PROJECT - KICK-OFF Meeting EPSS Phase
TYPICAL DETAILS OF
REINFORCEMENT CONNECTION
Structural scheme:
- Reinforced Concrete cast in situ Foundations;
- Precast concrete columns up to first tier;
- Precast concrete transversal beams up to first tier;
- Steel member for longitudinal beams.
- Steel member for column and transversal beam above the first tier.
44. 6 - CIVIL DESIGN APPROACH WITH RDI - KJ
PILES & REINFORCED CONCRETE ELEMENTS (both cast in situ and precast) - KJ MARKA CODEAMUR GCC PROJECT - KICK-OFF Meeting EPSS Phase
FULL design developed by RDI starting from Input data by TCM.
• Input to RDI includes superstructure Loads (passed in Excel format) at Top of
foundation pedestal. Loads can derive from assumptions on the basis of the
project status.
3D model excluded from RDI scope
INPUT
by TCM
CLIENT
COMMENTS
RDI request of
clarifications
TCM
Reply
RDI Preliminary
Calculation issue
Updated INPUT DATA PACKAGE
inclusive of Comment Sheet by
TCM and Client
TCM
Reply
RDI IFR official
ISSUE
RDI
IFC
official
ISSUE
including
ACRS replies
45. 6 - CIVIL DESIGN APPROACH WITH RDI - KJ
REINFORCED CONCRETE ELEMENTS IN ELEVATION (both cast in situ and precast) - KJ MARKA CODEPreliminary Design issued by TCM to RDIs. Design developed through SAP2000
(same model of the above steel structure)*
RDI starting from Input design data by TCM develop russification of design and
prepare KJ drawings
3D model excluded from RDI scope
AMUR GCC PROJECT - KICK-OFF Meeting EPSS Phase
Preliminary
Design by
TCM
CLIENT
COMMENTS
RDI request of
clarifications
TCM
Reply
RDI Preliminary
Calculation issue
Updated INPUT DATA PACKAGE
inclusive of Comment Sheet by
TCM and Client
TCM
Reply
RDI IFR official
ISSUE
RDI
IFC
official
ISSUE
including
ACRS replies
*not valid for buildings that are fully designed by RDI based on TCM inputs
46. 6 - CIVIL DESIGN APPROACH WITH RDIS - NVK
REINFORCED CONCRETE ELEMENTS IN ELEVATION (both cast in situ and precast) - KJ MARKA CODERDI develop packages, including man-holes/pit schedules and longitudinal profiles,
starting from IFR design (plan view) and 3D model developed by CONTRACTOR
3D model excluded from RDI scope
AMUR GCC PROJECT - KICK-OFF Meeting EPSS Phase
INPUT
by TCM
RDI request of
clarifications
TCM
Reply
CLIENT
COMMENTS
RDI IFR official
ISSUE
Updated
INPUT
DATA
PACKAGE inclusive of Comment
Sheet by TCM and Client
RDI IFC official
ISSUE including
ACRS replies
47. 6 - CIVIL DESIGN APPROACH WITH RDIS - GT
REINFORCED CONCRETE ELEMENTS IN ELEVATION (both cast in situ and precast) - KJ MARKA CODERDI develop packages, starting from IFR design (plan view) and 3D model developed
by CONTRACTOR
3D model excluded from RDI scope
AMUR GCC PROJECT - KICK-OFF Meeting EPSS Phase
INPUT
by TCM
RDI request of
clarifications
TCM
Reply
CLIENT
COMMENTS
RDI IFR official
ISSUE
Updated
INPUT
DATA
PACKAGE inclusive of Comment
Sheet by TCM and Client
RDI IFC official
ISSUE including
ACRS replies
48. 4 - CIVIL DESIGN APPROACH WITH RDIS - GP
REINFORCED CONCRETE ELEMENTS IN ELEVATION (both cast in situ and precast) - KJ MARKA CODERDI develop packages, starting from IFR design (plan view) and 3D model developed
by CONTRACTOR
3D model excluded from RDI scope
AMUR GCC PROJECT - KICK-OFF Meeting EPSS Phase
INPUT
by TCM
CLIENT
COMMENTS
AND
DESIGN
DEVELOPMENT
DESIGN
DEVELOPMENT
RDI request of
clarifications
Updated
INPUT
DATA
PACKAGE inclusive of Comment
Sheet by TCM and final Costumer
Updated INPUT DATA PACKAGE
inclusive of Comment Sheet by
TCM and final Costumer
TCM
Reply
RDI IFR official
ISSUE
RDI IFC official
ISSUE including
ACRS replies
RDI IFC official
ISSUE including
ACRS replies
49. 7- PACKAGES CONTENT - deliverables approach
7- PACKAGES CONTENT - DELIVERABLES APPROACHAMUR GCC PROJECT - KICK-OFF Meeting EPSS Phase
Detailed Documentation will be prepared according to the following example criteria.
Package codes
KJ00 … KJ09 : Reinforced Concrete Structures – Piles
KJ10 … KJ19 : Reinforced Concrete Structures – Foundations
KJ20 … KJ29 : Reinforced Concrete Structures - Above grade elevations
KM10 … KM19 : Primary/main Steel structures
KM20 … KM29 : Secondary/Miscellaneous Steel structures
NVK1: Underground Network – Main headers
NVK2: Underground Network – Secondary headers
50. 7 – PACKAGES CONTENT – OD SAMPLE KJ/KM
Workflow for agreement on OD sample for KJ/KM-packages:PREPARATION OF
OD SAMPLE BASED
ON EXPERIENCE
FROM PREVIOUS
PROJECT
OFFICIAL ISSUE
OF KJ/KMSAMPLE
DURING EARLY WORKS AND OFFICIALLY
ISSUED THROUGH EMAIL
AGCC.165-TCM-AGCC-EMA-00451 dtd 5 May
2020
AGREEMENT
WITH OWNER
DURING
KOM
FINAL AGREED
OD-SAMPLE TO
BE USED AS A
BASIS FOR KM
DEVELOPMENT
DURING EPSS
51. 7 – PACKAGES CONTENT – OD SAMPLE KJ/KM
52. 7 – PACKAGES CONTENT – OD SAMPLE NVK/GT/GP
53. 8 – Underground / road & paving
8 – UNDERGROUND / ROAD & PAVING54. 8 – Underground / road & paving
8 – UNDERGROUND / ROAD & PAVINGMaximum Catchment Area surface dimensions
During the design, the catchment area will be evaluated case by case on the basis
of the geometry, applicable slopes, congestion of the areas involved.
The limit of “One catch basin shall be provided every 400 m2 in paved area” can
be disregarded
AMUR GCC PROJECT - KICK-OFF Meeting EPSS Phase
Storm Water collection
Storm water from roads adjacent to the process areas and from roofs of the
buildings inside the same process areas will be collected by the K4.1 Industrial
drainage system. The Clean Storm water system (K2) will not be provided inside
process areas
Pit
Actual configuration with R.C. Cast in situ square/rectangular pits vs round Cast in
situ/Precast Pits
55. 8 – Underground / road & paving
8 – UNDERGROUND / ROAD & PAVINGRoad maximum Elevation
AMUR GCC PROJECT - KICK-OFF Meeting EPSS Phase
proposal to lower in process plan area the edge of the road-bed elevation reducing
the minimum required gap of 300 mm respect to the elevations of the adjacent
areas
56. 8 – Underground / road & paving
8 – UNDERGROUND / ROAD & PAVINGRoad maximum Elevation
AMUR GCC PROJECT - KICK-OFF Meeting EPSS Phase
proposal to lower in process plan area the edge of the road-bed elevation reducing
the minimum required gap of 300 mm respect to the elevations of the adjacent
areas
57.
Maire Tecnimont Group’sHeadquarters
Via Gaetano De Castillia, 6A
20124 Milan
P. +39 02 6313.1
F. +39 02 6313.9052
info@mairetecnimont.it
www.mairetecnimont.com
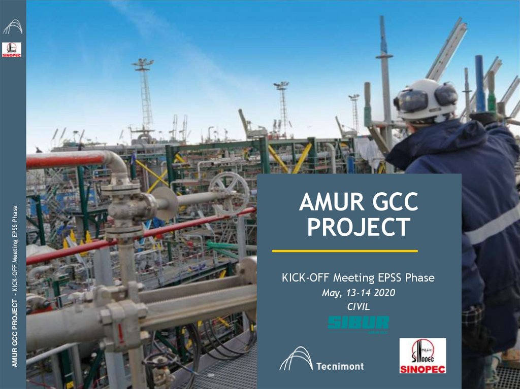






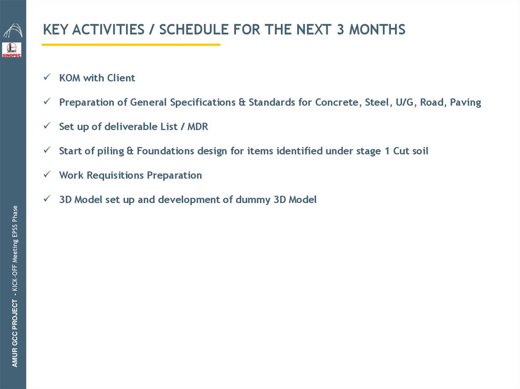
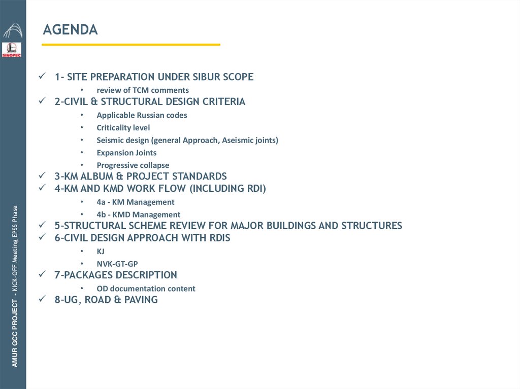

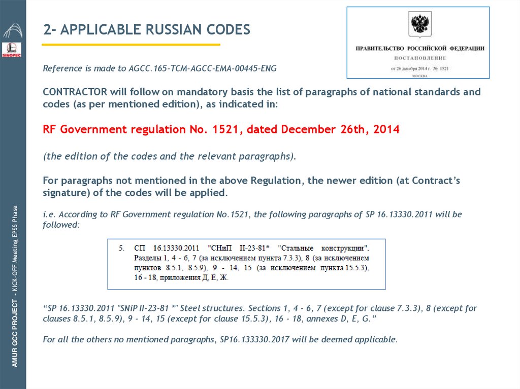

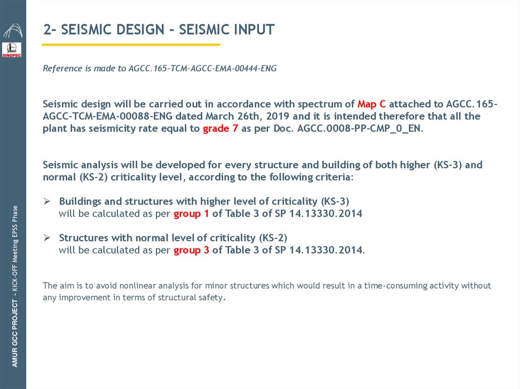

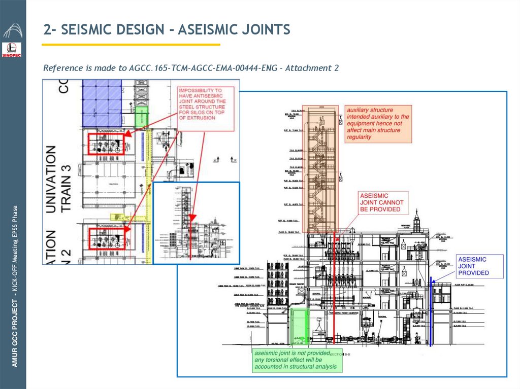
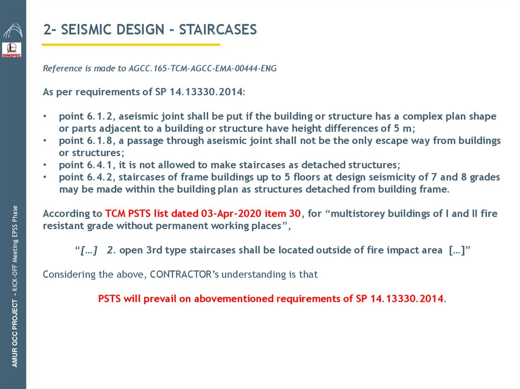
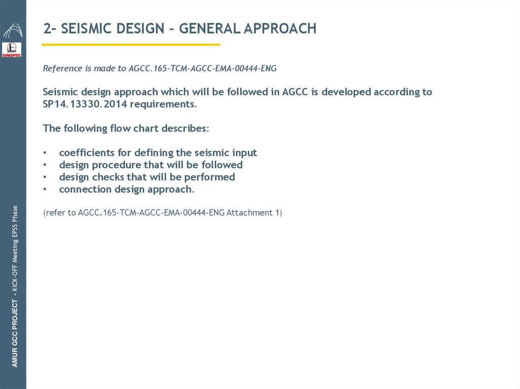
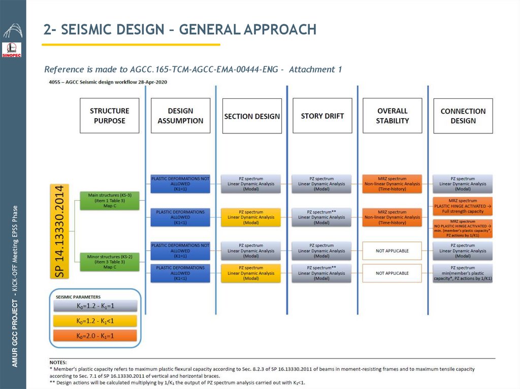




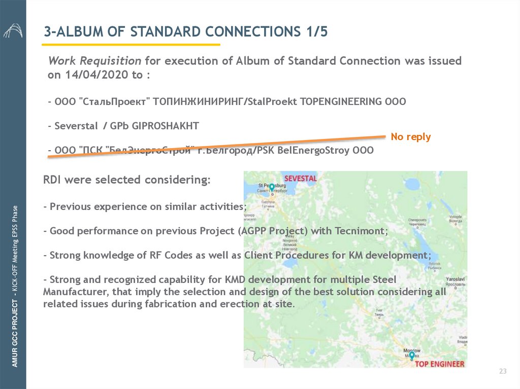


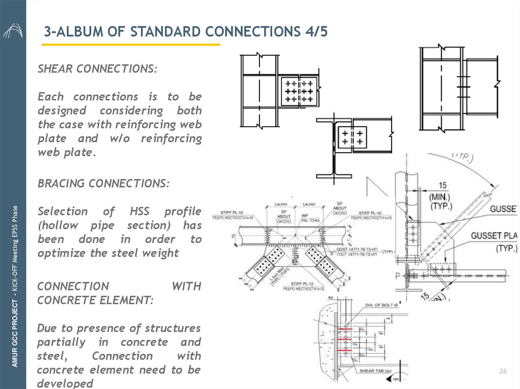
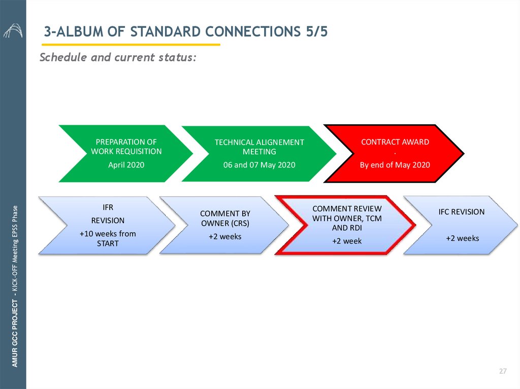
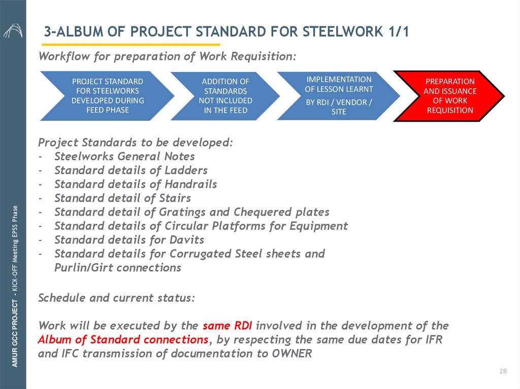
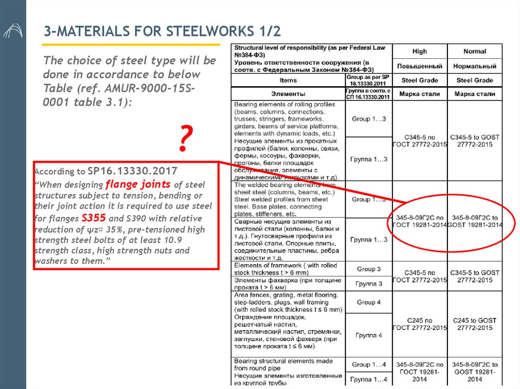
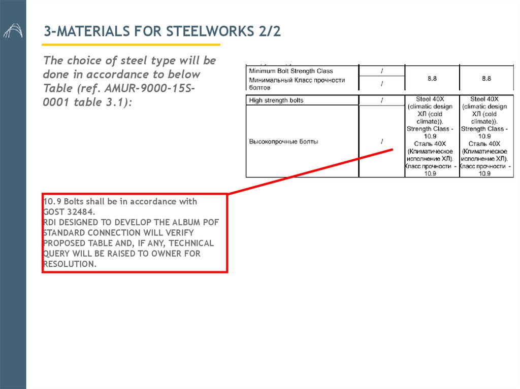

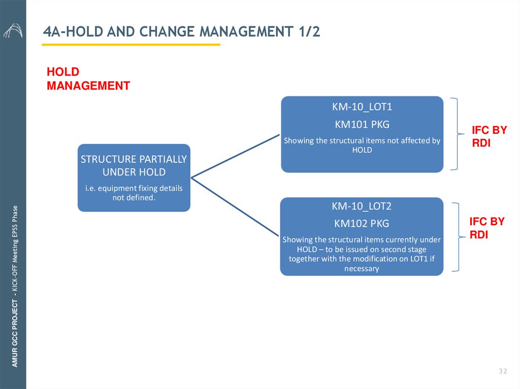


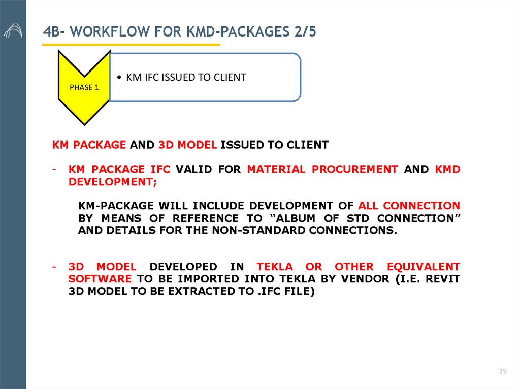
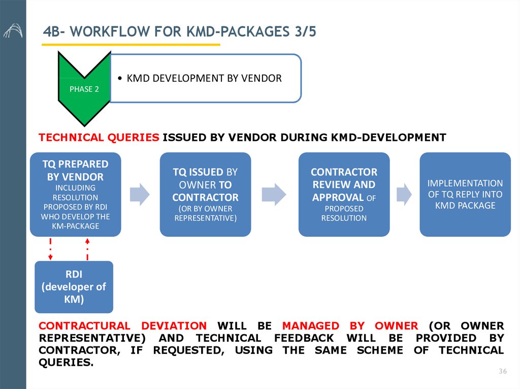
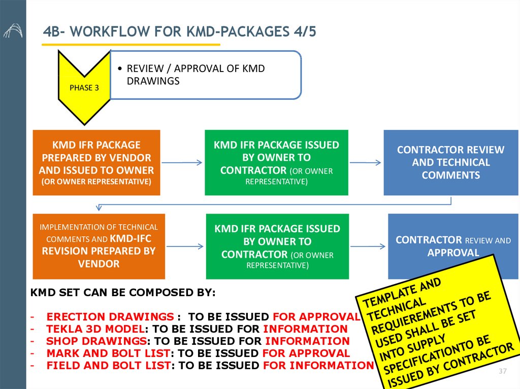
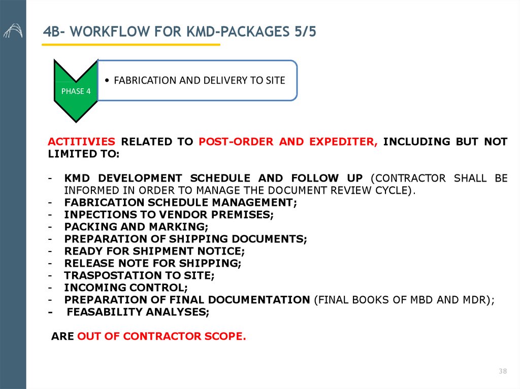


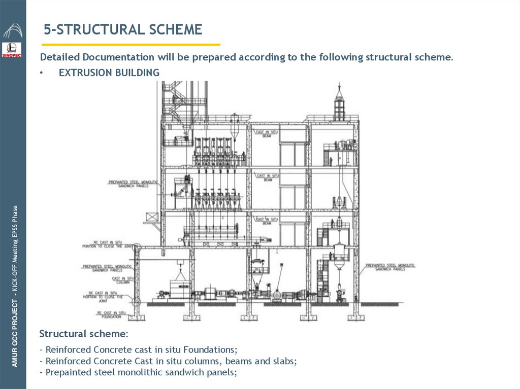
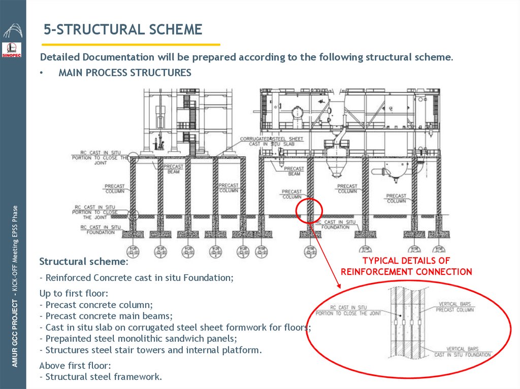
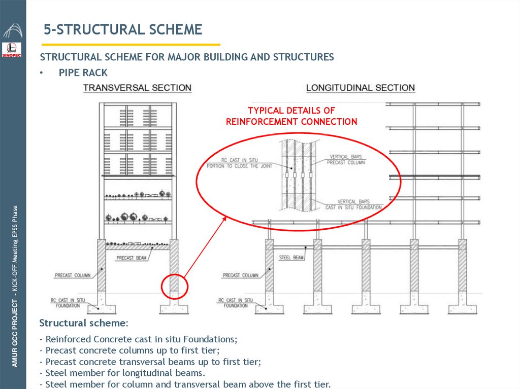
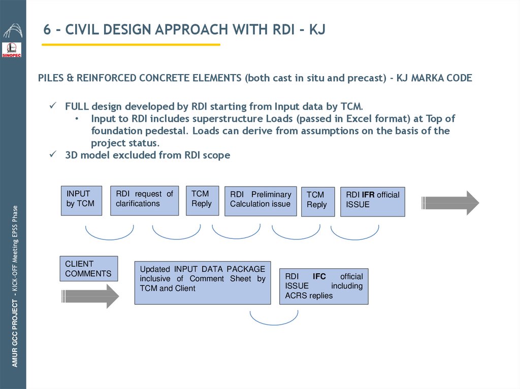
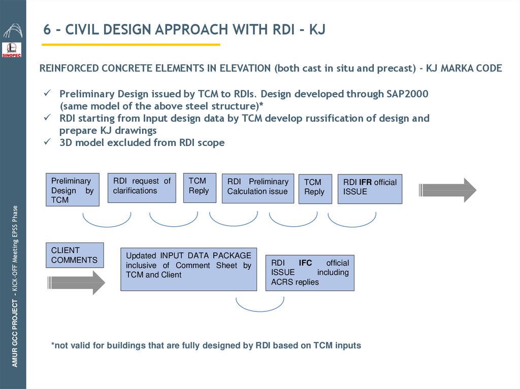
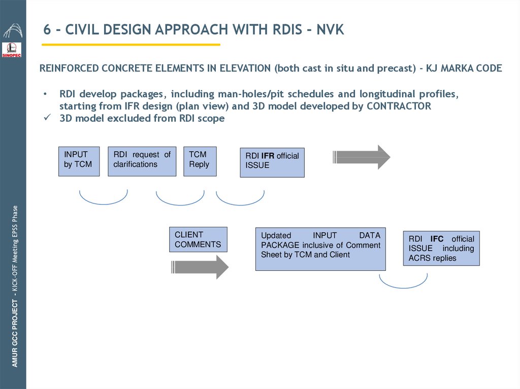



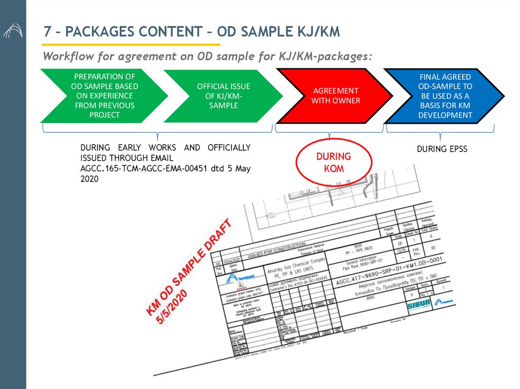

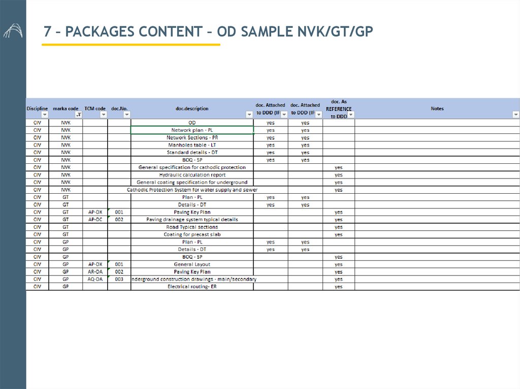
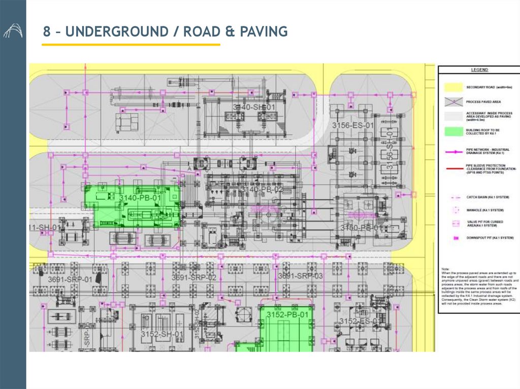
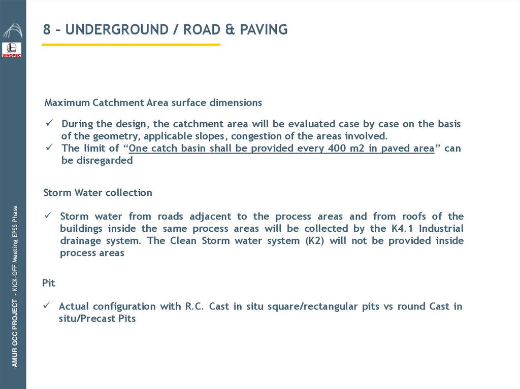
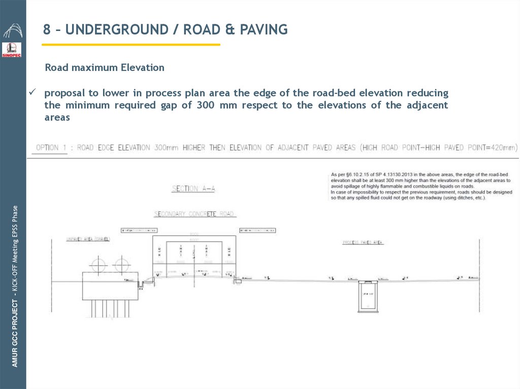
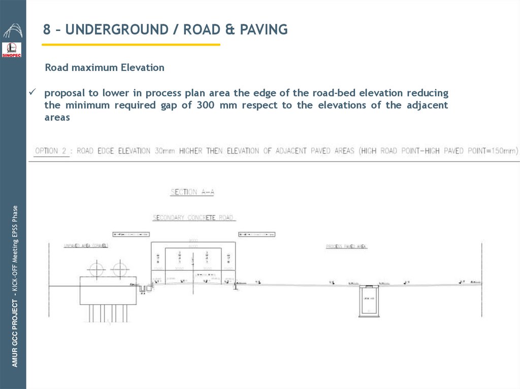


 Менеджмент
Менеджмент Строительство
Строительство






