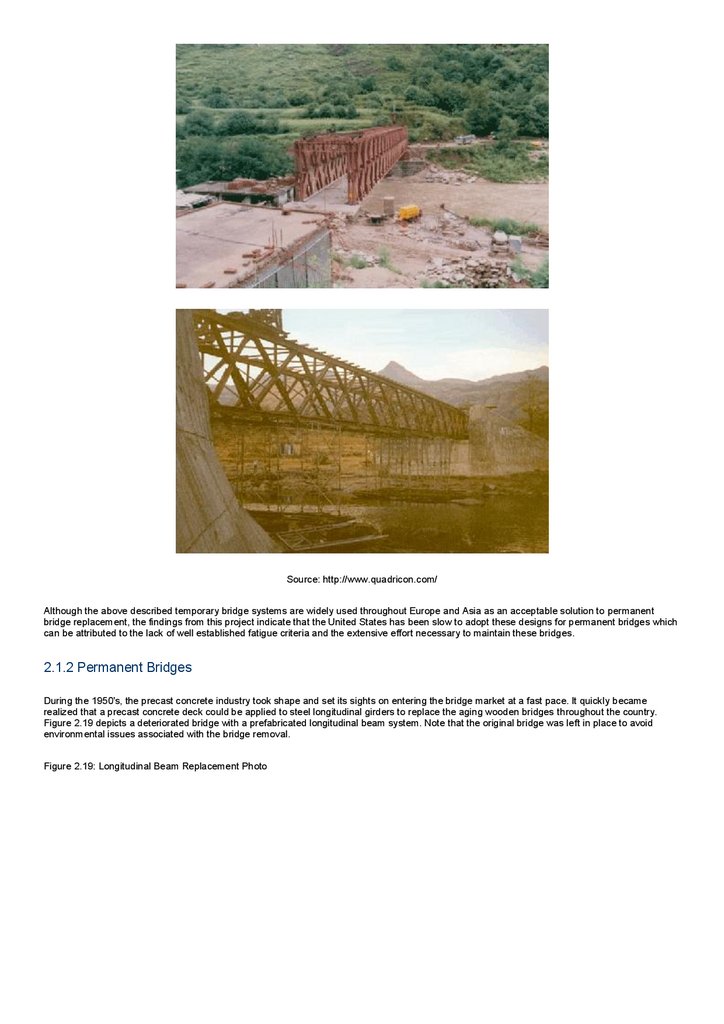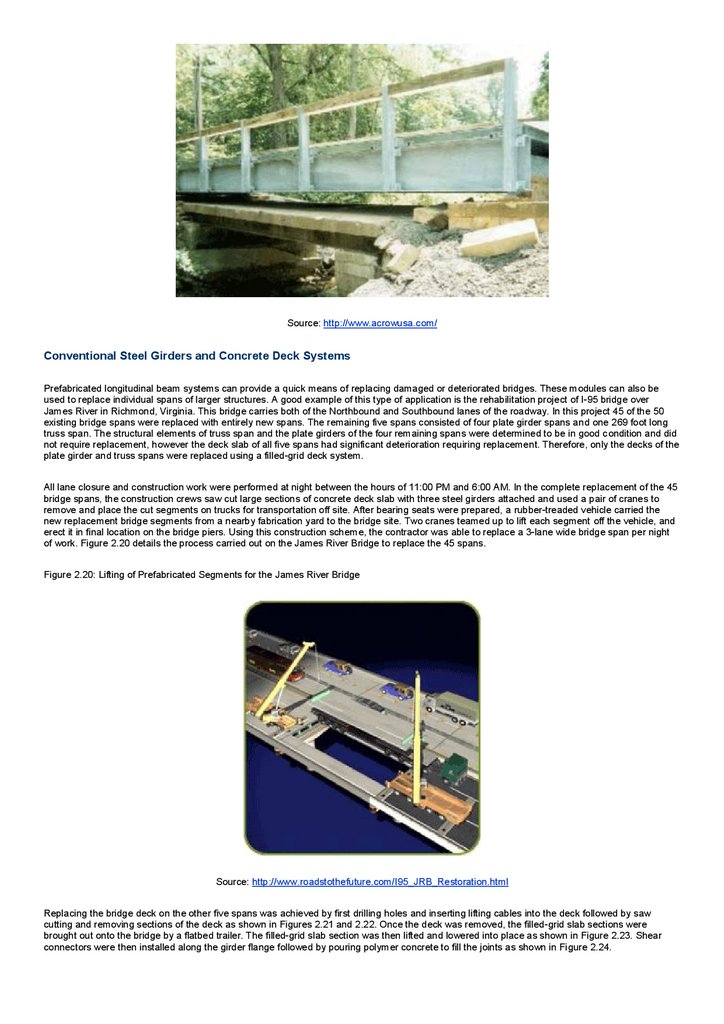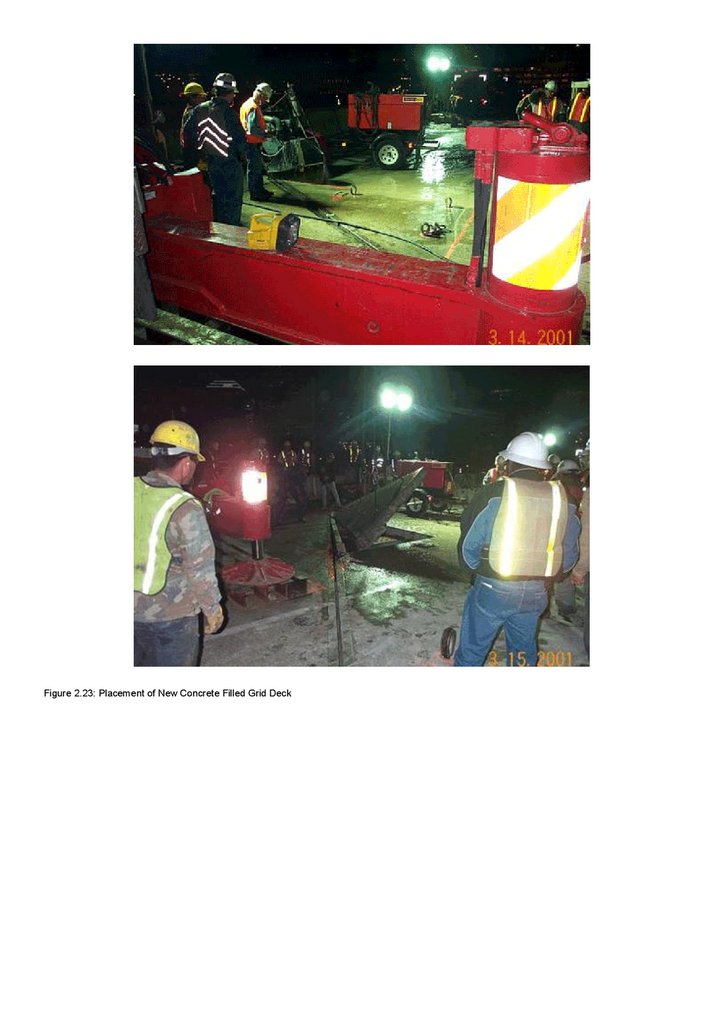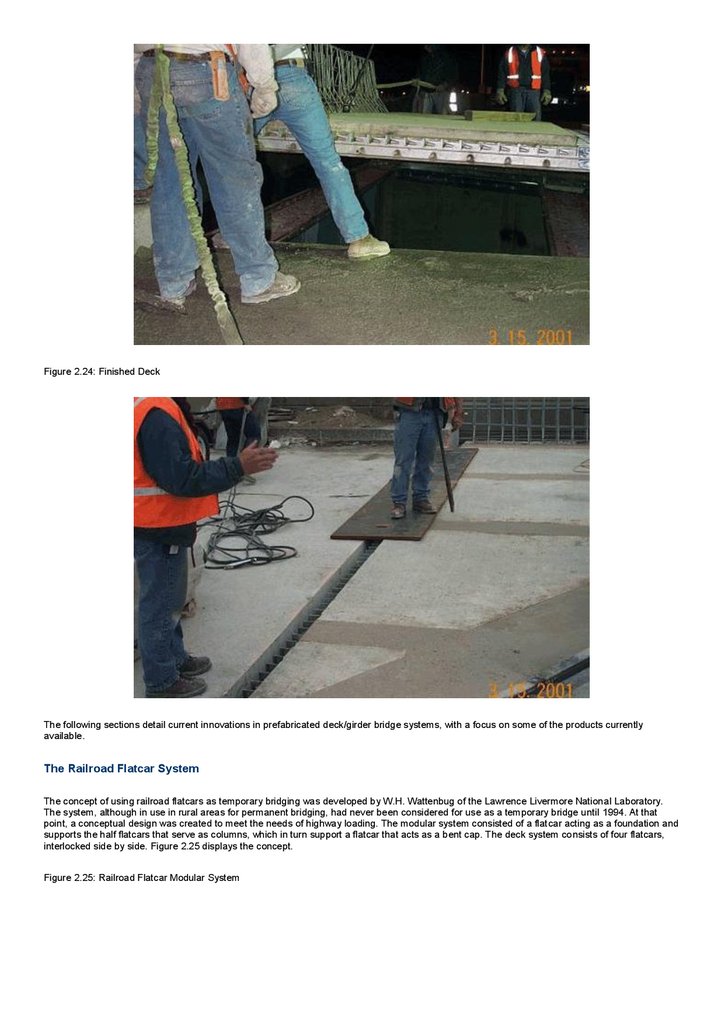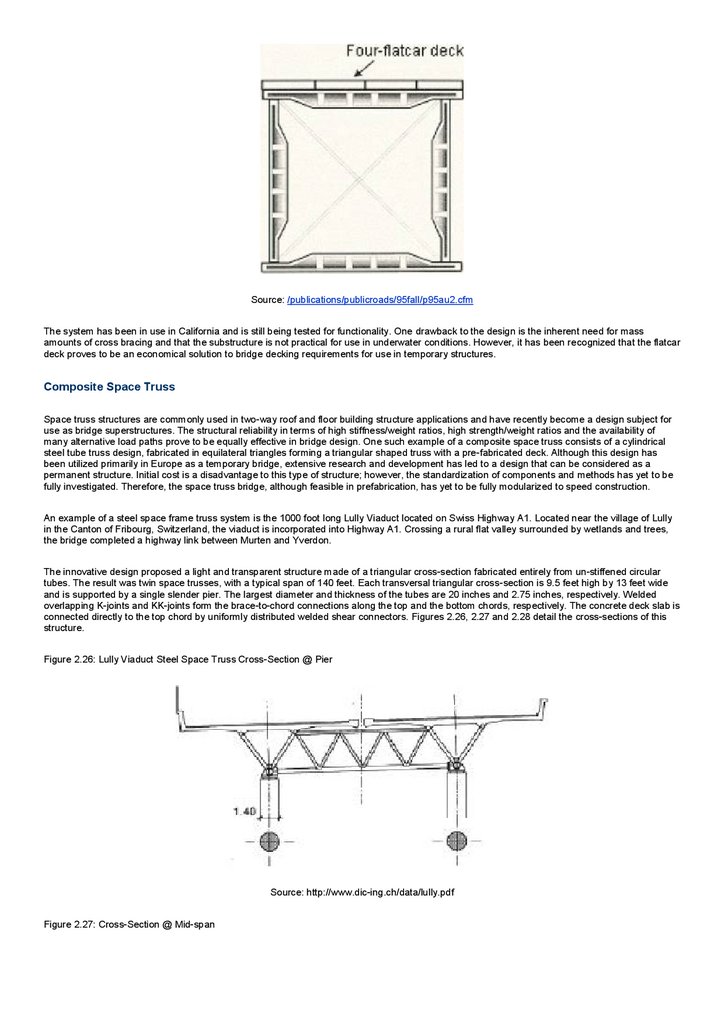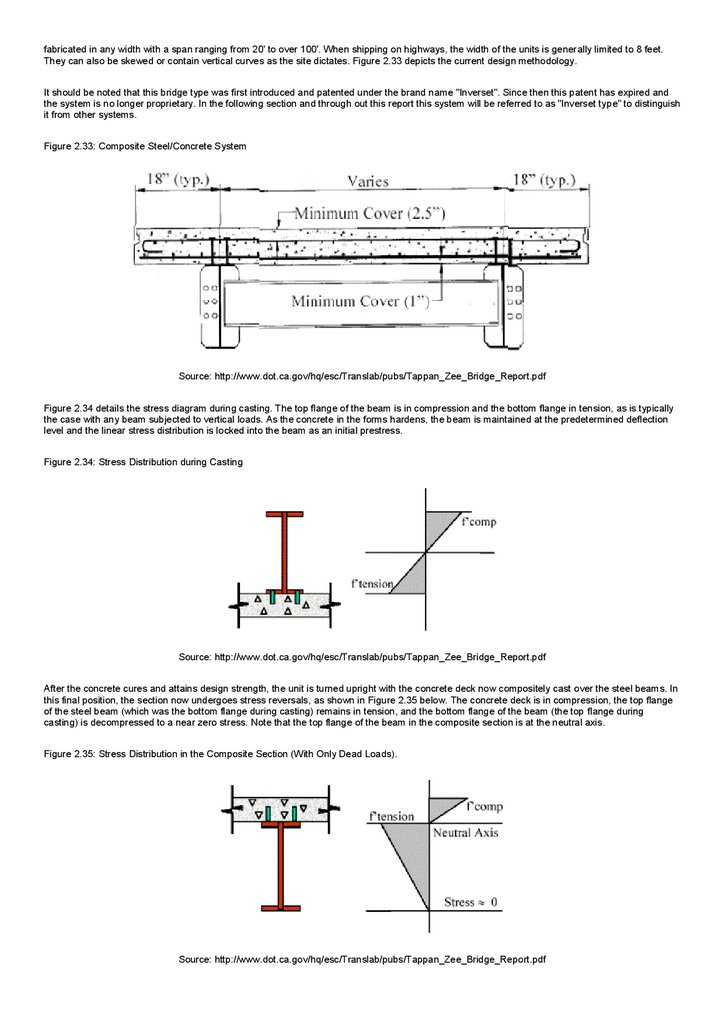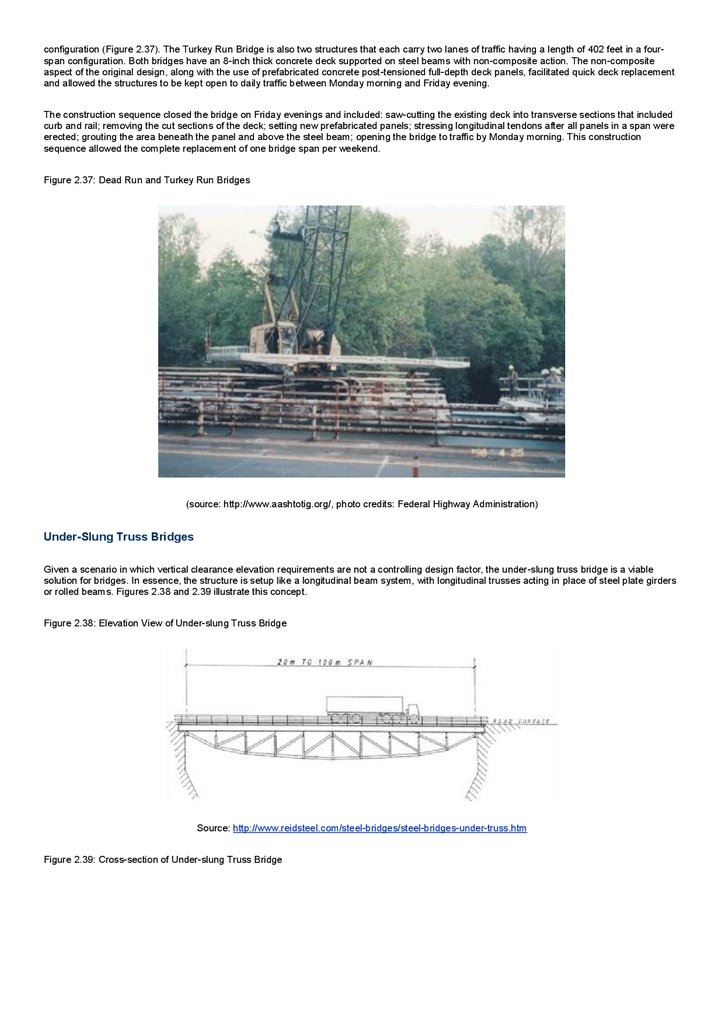Похожие презентации:
Prefabricated Steel Bridge Systems: Final Report
1.
Prefabricated Steel Bridge Systems: Final Report2. Historical Background Of Steel Bridges
This chapter presents a background review of the historical reference and design for the current day applications of prefabricated steel bridges.
Many types of prefabricated steel bridge systems have been used in rehabilitation projects to replace deteriorating bridges. Numerous
manufacturers currently offer prefabricated bridges to accommodate applications including:
Temporary Bridges: As an alternative to costly detours, maintenance of traffic, and increased traffic volume, prefabricated steel bridges are
utilized to divert traffic during bridge repair, rehabilitation, construction, or replacement. These bridges are installed as a temporary structure during
construction and then disassembled and stored until used again as a temporary structure.
Emergency Bridges also are needed from a security standpoint, and due to man-made non-terrorist hazards like ship impact, truck impact, fire,
and blast. Natural disasters such as hurricanes, mudslides, fires, and tornados can destroy a bridge by washout or collapse. Typical prefabricated
bridges can be erected much faster than the time of constructing a cast-in-place structure. Moreover, with the increased threat to our nation's
infrastructure due to terrorism, these systems could be utilized in a time of national emergency.
Permanent Bridges: A permanent structure requires a design service life of 75 years in accordance with the AASHTO LRFD Bridge Design
Specifications, third edition (2004). A major objective of this study is to provide recommendations that will increase the use of prefabricated steel
bridges as permanent bridges.
The systems in use today have evolved greatly from the original designs conceived over 60 years ago. Today, the designs are longer, wider,
stronger, and more durable. This chapter presents the development history and discusses common practices in use today as well as innovations
that are present in the prefabricated bridge industry. Although some of the systems are relatively costly, allowance for the rapid replacement of
decks or entire superstructures makes them an attractive option. Also, as they gain widespread acceptance and use, mass production of the
systems will make them more economical.
The involvement of the prefabrication industry in steel bridge construction is primarily in providing components that are prefabricated in a factory.
Through mass production and reduction of on-site construction time, economical benefits are most often achieved.
Innovative bridge designers and builders are finding ways to prefabricate entire segments of the superstructure. Prefabricated composite units
include steel elements prefabricated with a composite deck, transported to the project site, and then erected in place. Prefabricated systems could
also be constructed in the right-of-way along side of the bridge and then lifted into place. Prefabrication on this scale offers advantages of easier
constructability, reduced on-site construction time and therefore reduced maintenance of traffic control and detours to the traveling public and
transportation of goods.
2.1 Superstructures
The first truly modular prefabricated steel bridge systems were developed beginning in the 1930's in order to meet the needs of the British military in
remote environments. The main members are trusses composed of "panels" that are bolted together. The flooring then spans between truss
members with a combination of transverse floor beams and steel decking or grating. These systems are hereby referred to as "Panel/Floor
Beam/Deck Type Bridges".
The second main type of prefabricated steel bridge systems were developed during the 1950's as a replacement for deteriorating timber bridges.
These systems use prefabricated structural steel plate girders or full-length truss members with steel decking placed on top of these main
members. These systems are hereby referred to as "Deck/Girder Bridges".
2.1.1 Temporary Bridges / Emergency Bridges
The most widely recognized form of prefabricated steel bridge is the Panel/Floor Beam/Deck type system. Truss bridges consisting of two
longitudinal, vertical truss elements, transverse mounted beams attached to the bottom chord, and a deck applied to the top of the beams have
roots dating back to the first century B.C.
Callender-Hamilton Bridge System
The modern day prefabricated Panel/Floor Beam/Deck system was first patented by A.M. Hamilton in 1935. The bridge was used for quick
mobilization to allow military access to remote locations or to replace destroyed bridges in times of conflict. The design was centered on a series of
gusset plates that allowed the direct attachment of the longitudinal, diagonal, vertical, and cross framing members. The centralizing of connection
points increased the speed of construction and also allowed identical panels to be fabricated from identical members and then installed on site.
Figures 2.1 and 2.2 are original design drawings as recorded by the U.S. Patent and Trademark Office. This system is currently known as the
Callender-Hamilton System.
Figure 2.1: A.M.Hamilton Patent Information, Elevation
2.
U.S. Patent #: 2,024,001 - Source: https://www.uspto.gov/Figure 2.2: A.M.Hamilton Patent Information, Gusset Plate Detail
U.S. Patent #: 2,024,001 - Source: https://www.uspto.gov/
Since the gusset plate carried the direct attachment of the vertical, diagonal, and cross members, the lateral stiffness carried by the floor beams is
isolated and thereby increased. The members and connection points are modular in that many similar components could be erected to meet various
applications. Truss panels that are stacked on top of each other can easily be attained by attaching two prefabricated gusset plates together,
forming a central location for all connection members.
This design was augmented by Sir Donald Bailey in the 1940's and is the predecessor to what is now the most commonly prefabricated truss
system produced, known as "The Bailey Bridge".
The Bailey Bridge
Sir Donald Bailey, a British military engineer, adapted a methodology that he patented in 1943. The Bailey Panel Bridge System retained the same
basic design, but adopted a new scheme for both the construction method and the panel connection system. The criterion for the original design
consisted of the following:
1.
2.
3.
4.
5.
The basic components had to be standardized and fully interchangeable.
The individual components had to be capable of being carried by a group of six men or less.
The component parts had to be transportable in a three-ton military truck.
A bridge had to be capable of rapid erection as it was required for military assault purposes.
The components had to be capable of producing multiple configurations in order to provide for various loading conditions and spans.
The design consists of main load-bearing side truss girders built from prefabricated, modular, rectangular panels (10 feet long and 4 feet 9 inches
high center to center of pin-hole connections). The panels are pinned or bolted end-to-end at their top and bottom chords to form a truss of the
required length. Figure 2.3 details all of the components that comprised the Bailey Panel Bridge System.
Figure 2.3: Standard Bailey Components
3.
U.K. Patent #: 553,374 (1943) - Source: http://www.baileybridge.com/Similar to the Callender-Hamilton System, the panel trusses can be placed side-by-side to form multi-truss girders and can be bolted together
vertically when multi-truss double-height construction is required for longer spans. With this system, longer spans can be built in multiples of the
panel length and load carrying capacity can be increased by utilizing double trusses in the vertical and horizontal planes. Figure 2.4 details the five
configurations achievable by using the standard Bailey Panel Bridge System components.
Figure 2.4: Bailey Configurations
U.K. Patent #: 553,374 (1943) - Source: http://www.baileybridge.com/
The method of constructing the Bailey Bridge is imperative to its practicality. The bridge can be erected in two ways: 1) launching the bridge
(progressive cantilever) from one end to the other (Figure 2.5), or 2) hoisting in place by a crane. The Bailey Panel Bridge System is the design
basis for all present day prefabricated Panel/Floor Beam/Deck type bridges.
Figure 2.5: Bailey Bridge Launching Diagram
Source: http://www.baileybridge.com/
The Bailey M2 Military bridge is still in use today by the U.S. military and is also being sold to State DOT's for use as temporary structures during
rehabilitation, construction, or an emergency. Figure 2.6 below depicts a Bailey Bridge being field assembled by U.S. military forces.
4.
Figure 2.6: Hand Assembly of Bailey M2 BridgeSource: http://www.baileybridge.com/
The California Department of Transportation (Caltrans) recently purchased 200 feet of Bailey M2 bridging to accommodate traffic during the
construction of a permanent bridge on Highway 1. Utilizing the versatility of the M2, the bridge was then used to construct two temporary spans of
150 feet in length on Highway 395. Figure 2.7 shows a Bailey Bridge in full cantilever launching of a 180 foot span.
Figure 2.7: Full Cantilever Launching of a Bailey Bridge
Source: http://www.baileybridge.com/
In the 1970's, Bailey's patent expired and two British companies, Acrow, Ltd and Mabey and Johnson, Ltd produced enhanced versions of the
original designs.
The Acrow Bridge
Acrow Ltd. was granted a patent in 1973, with their system based on the Bailey design. Since that time, the system has been updated and patented
in 1990 to be a stronger, longer and more adaptable design. The current "3rd generation" bridge design is lighter than the original design with a
truss that is 50% deeper, 50% stronger in bending and 20% stronger in shear. These improvements are achieved through an improved shape and
design of the panel configuration. The triangular panels deviate from the original lattice design in that the panels can be situated and pinned to
eliminate the stresses associated with pinhole sag and elastic deflection. For longer spans, the panels can also be staked vertically and connected
to create a two-tier system with enhanced stiffness.
Typically, when traditional two tier systems are erected, the increased amount of steel in the section is considerable and adds excessive weight to
the dead load. However, with the current Acrow design, the amount of steel is minimized due to the shape of the panel. This lends itself to longer
spans and higher load ratings. Figure 2.8 details the drawings as depicted in U.S. Patent and Trademark Office records.
Figure 2.8: Acrow Patent Information, 1990
5.
Source: https://www.uspto.gov/The current Acrow Bridge and Bailey Bridge systems can span up to 450 feet and offer widths accommodating up to 3 lanes of traffic. Sidewalks
may also be cantilevered from either side of the bridges. The Acrow Bridge has been used worldwide in applications where either a temporary or
permanent structure is required.
The New Jersey Turnpike Authority selected the Acrow 700 Series Panel Bridge as a temporary bypass bridge, while an existing bridge was
widened from 12 to 14 lanes. To minimize the disruption to traffic, the contractor was permitted to close three of the 12 lanes in the evening for use
as a staging area. Three adjacent lanes could only be closed for 15 minutes while the temporary bypass was installed over those lanes. The
contractor was able to pre-assemble six Acrow 700 spans on the sides of the highway and, with a single crane, and erect them into place within the
allotted time.
In another application, an Acrow 700XS Panel Bridge was installed at "Ground Zero" after the World Trade Center terrorist tragedy to assist in the
recovery effort. The bridge was a 460-foot-long by 30-foot-wide structure and was kept in place to assist in the removal of 1.8 million tons of debris.
The bridge also remained in place during the rebuilding process on the 16-acre site. Figure 2.9 shows construction of the Acrow 700 XS Bridge with
prefabricated piers using the Acrow panels used to construct the bridge.
Figure 2.9: Erection of the Acrow 700XS Bridge @ Ground Zero in New York
Source: http://www.acrowusa.com/
Figure 2.10 shows an aerial view of two 1,000-foot temporary Acrow 700 Series Panel Bridges during installation on the Wantagh Parkway Bypass
in Jones Beach, Long Island, NY.
6.
Figure 2.10 Two 1,000 foot long Acrow 700XS Bridges Installed in New YorkSource: http://www.acrowusa.com/
The Mabey Johnson Bridge
Mabey Johnson, Ltd., was granted a patent in 1987 for their system, also based on the Bailey design. Their design is identical to the lattice shape
and structure of the original Bailey concept, but it incorporates newly shaped elements to the panel system. The upper tier panels are fabricated in a
transitionary shape to allow the introduction of a sectional truss with a 2-tier system in the center to strengthen the bridge for long spans. The
following Figures 2.11 and 2.12 detail the layout of the innovative panel truss design.
Figure 2.11 Individual Mabey Johnson Truss Panel
Source: https://www.uspto.gov/
Figure 2.12: Truss Erection Scheme Showing Mabey Johnson Transitionary Panels
Source: https://www.uspto.gov/
This design concept proved to be effective and led to the next patented Mabey Johnson innovation. Their 2003 patent improvement added an
element to reduce sag within long span trusses. With the new design, the bottom chord is bolted, as previously designed. However, the top chord
7.
consists of a facing plate in which spacers can be added to increase the gap at the top chord. This allows for a gradual increase in camber, thusreducing the unsightly affects of truss sag. Figure 2.13 details the design elements.
Figure 2.13: Mabey Johnson Pin Connection System
Source: https://www.uspto.gov/
The Mabey Johnson Bridge also has increased panels over the 10' Bailey Bridge System. The 15' panels are equally maneuverable by hand and a
crew of five or six can generally construct and install a 100 foot span, two-lane bridge in five days time. For example, when flash floods washed out
a highway bridge in New Mexico, Mabey was able to design a replacement within 24 hours using components already stockpiled by the New
Mexico DOT. The 100 foot, two-lane clear span bridge was erected and serviceable within a week. Figure 2.14 shows an example from the United
Kingdom of a Mabey and Johnson Bridge Model Delta, spanning over 100 feet with 3 lanes.
Figure 2.14: Mabey and Johnson Bridge
Source: http://www.mabey.co.uk/
The Janson Bridge
With a strong presence in Europe, Janson Bridging has applied a more permanent design to the original Bailey structure. The Bailey and Acrow
bridges were introduced as temporary bridges; therefore, fatigue was not a design criterion. However, it should be mentioned that these types of
bridges contain fatigue-sensitive details that would be of concern if they are left in place for an unlimited period of time. The Janson Bridge is being
used as a permanent bridge, therefore fatigue performance was considered in the development of the system. The bridge system is constructed of
high-tensile steel; the Heavy Panel Bridge (HPB) has a greater resistance to fatigue and therefore a longer performance life. The unit panel of the
HPB system is 12.5 feet and can be designed to accommodate heavy construction loading or 2 lanes of HS20-44 loading. Utilizing a steel deck, the
structure is comparable to a traditional bridge in terms of permanence and longevity.
Figure 2.15 shows a Janson HPB during erection.
Figure 2.15: Janson HPB During Erection
8.
Source: http://www.jansonbridging.com/The Quadricon Bridge
The Quadricon Modular Bridge System (QMBS) is similar to the Bailey Bridge system but with some new design innovations. QMBS is a
comprehensive system for constructing prefabricated steel bridge superstructures from standardized, modular, mass-produced steel components.
The system is an attempt at implementing a more permanent approach to prefabricated steel design. The expected life cycle for the QMBS is 75
years. Currently, Quadricon bridges have been built in Asia over the past 30 years and none have required substantial rehabilitation.
The system consists of prefabricated modular steel triangles joined by an element referred to as the "Unishear Connector" at each corner to form
the truss. The final truss can assume various shapes and configurations with varying load requirements assigned per application. Spans can range
from less than 100 feet to more than 500 feet. Figure 2.16 shows general details of the Quadricon system.
Figure 2.16: Quadricon Modular System
Source: Civil Engineering, April 1999.
Important issues such as the durability of the Unishear connectors, fatigue properties, adherence to requirements set by the American Association
of State Highway and Transportation Officials, and whether there are fracture critical members in the standard design will need to be investigated
and addressed before implementing these system as a permanent structure in the United States. Figure 2.17 details several Quadricon modular
units assembled together.
Figure 2.17: Quadricon Prototype
9.
Source: http://www.quadricon.com/Figure 2.18 demonstrates the impressive use of the Quadricon system in Asia.
Figure 2.18: Quadricon Bridge System
10.
Source: http://www.quadricon.com/Although the above described temporary bridge systems are widely used throughout Europe and Asia as an acceptable solution to permanent
bridge replacement, the findings from this project indicate that the United States has been slow to adopt these designs for permanent bridges which
can be attributed to the lack of well established fatigue criteria and the extensive effort necessary to maintain these bridges.
2.1.2 Permanent Bridges
During the 1950's, the precast concrete industry took shape and set its sights on entering the bridge market at a fast pace. It quickly became
realized that a precast concrete deck could be applied to steel longitudinal girders to replace the aging wooden bridges throughout the country.
Figure 2.19 depicts a deteriorated bridge with a prefabricated longitudinal beam system. Note that the original bridge was left in place to avoid
environmental issues associated with the bridge removal.
Figure 2.19: Longitudinal Beam Replacement Photo
11.
Source: http://www.acrowusa.com/Conventional Steel Girders and Concrete Deck Systems
Prefabricated longitudinal beam systems can provide a quick means of replacing damaged or deteriorated bridges. These modules can also be
used to replace individual spans of larger structures. A good example of this type of application is the rehabilitation project of I-95 bridge over
James River in Richmond, Virginia. This bridge carries both of the Northbound and Southbound lanes of the roadway. In this project 45 of the 50
existing bridge spans were replaced with entirely new spans. The remaining five spans consisted of four plate girder spans and one 269 foot long
truss span. The structural elements of truss span and the plate girders of the four remaining spans were determined to be in good condition and did
not require replacement, however the deck slab of all five spans had significant deterioration requiring replacement. Therefore, only the decks of the
plate girder and truss spans were replaced using a filled-grid deck system.
All lane closure and construction work were performed at night between the hours of 11:00 PM and 6:00 AM. In the complete replacement of the 45
bridge spans, the construction crews saw cut large sections of concrete deck slab with three steel girders attached and used a pair of cranes to
remove and place the cut segments on trucks for transportation off site. After bearing seats were prepared, a rubber-treaded vehicle carried the
new replacement bridge segments from a nearby fabrication yard to the bridge site. Two cranes teamed up to lift each segment off the vehicle, and
erect it in final location on the bridge piers. Using this construction scheme, the contractor was able to replace a 3-lane wide bridge span per night
of work. Figure 2.20 details the process carried out on the James River Bridge to replace the 45 spans.
Figure 2.20: Lifting of Prefabricated Segments for the James River Bridge
Source: http://www.roadstothefuture.com/I95_JRB_Restoration.html
Replacing the bridge deck on the other five spans was achieved by first drilling holes and inserting lifting cables into the deck followed by saw
cutting and removing sections of the deck as shown in Figures 2.21 and 2.22. Once the deck was removed, the filled-grid slab sections were
brought out onto the bridge by a flatbed trailer. The filled-grid slab section was then lifted and lowered into place as shown in Figure 2.23. Shear
connectors were then installed along the girder flange followed by pouring polymer concrete to fill the joints as shown in Figure 2.24.
12.
Figure 2.21: Drilling and Installing Lifting CablesFigure 2.22: Saw Cutting and Removing Existing Concrete Deck
13.
Figure 2.23: Placement of New Concrete Filled Grid Deck14.
Figure 2.24: Finished DeckThe following sections detail current innovations in prefabricated deck/girder bridge systems, with a focus on some of the products currently
available.
The Railroad Flatcar System
The concept of using railroad flatcars as temporary bridging was developed by W.H. Wattenbug of the Lawrence Livermore National Laboratory.
The system, although in use in rural areas for permanent bridging, had never been considered for use as a temporary bridge until 1994. At that
point, a conceptual design was created to meet the needs of highway loading. The modular system consisted of a flatcar acting as a foundation and
supports the half flatcars that serve as columns, which in turn support a flatcar that acts as a bent cap. The deck system consists of four flatcars,
interlocked side by side. Figure 2.25 displays the concept.
Figure 2.25: Railroad Flatcar Modular System
15.
Source: /publications/publicroads/95fall/p95au2.cfmThe system has been in use in California and is still being tested for functionality. One drawback to the design is the inherent need for mass
amounts of cross bracing and that the substructure is not practical for use in underwater conditions. However, it has been recognized that the flatcar
deck proves to be an economical solution to bridge decking requirements for use in temporary structures.
Composite Space Truss
Space truss structures are commonly used in two-way roof and floor building structure applications and have recently become a design subject for
use as bridge superstructures. The structural reliability in terms of high stiffness/weight ratios, high strength/weight ratios and the availability of
many alternative load paths prove to be equally effective in bridge design. One such example of a composite space truss consists of a cylindrical
steel tube truss design, fabricated in equilateral triangles forming a triangular shaped truss with a pre-fabricated deck. Although this design has
been utilized primarily in Europe as a temporary bridge, extensive research and development has led to a design that can be considered as a
permanent structure. Initial cost is a disadvantage to this type of structure; however, the standardization of components and methods has yet to be
fully investigated. Therefore, the space truss bridge, although feasible in prefabrication, has yet to be fully modularized to speed construction.
An example of a steel space frame truss system is the 1000 foot long Lully Viaduct located on Swiss Highway A1. Located near the village of Lully
in the Canton of Fribourg, Switzerland, the viaduct is incorporated into Highway A1. Crossing a rural flat valley surrounded by wetlands and trees,
the bridge completed a highway link between Murten and Yverdon.
The innovative design proposed a light and transparent structure made of a triangular cross-section fabricated entirely from un-stiffened circular
tubes. The result was twin space trusses, with a typical span of 140 feet. Each transversal triangular cross-section is 9.5 feet high by 13 feet wide
and is supported by a single slender pier. The largest diameter and thickness of the tubes are 20 inches and 2.75 inches, respectively. Welded
overlapping K-joints and KK-joints form the brace-to-chord connections along the top and the bottom chords, respectively. The concrete deck slab is
connected directly to the top chord by uniformly distributed welded shear connectors. Figures 2.26, 2.27 and 2.28 detail the cross-sections of this
structure.
Figure 2.26: Lully Viaduct Steel Space Truss Cross-Section @ Pier
Source: http://www.dic-ing.ch/data/lully.pdf
Figure 2.27: Cross-Section @ Mid-span
16.
Source: http://www.dic-ing.ch/data/lully.pdfFigure 2.28: Precast Concrete Slab Cross-Section Detail
Source: http://www.dic-ing.ch/data/lully.pdf
Figures 2.29, 2.30, and 2.31 below demonstrate critical connection details made between steel tube truss members as well as the truss top chords
and the precast concrete slabs.
Figure 2.29: Concrete Slab to Steel Truss Top Chord Connection Detail
Source: http://www.dic-ing.ch/data/lully.pdf
Figure 2.30: Bottom Chord to Diagonals Joint Connection Detail
17.
Source: http://www.dic-ing.ch/data/lully.pdfFigure 2.31: Bottom Chord to Diagonals Joint Connection Detail
Source: http://www.dic-ing.ch/data/lully.pdf
Figure 2.32 shows the bridge during construction and the completed structure.
Figure 2.32: Longitudinal View During Construction
Source: http://www.dic-ing.ch/data/lully.pdf
18.
Figure 2.32 (Cont.):View of Bridge During ConstructionSource: http://www.dic-ing.ch/data/lully.pdf
Figure 2.32 (Cont.): Completed Lully Viaduct Bridge - Swiss Highway A1
Source: http://www.dic-ing.ch/data/lully.pdf
Other composite steel truss girder bridges have been designed and constructed in Europe and Japan. Most notably, the Roize Bridge near
Grenoble, France was designed by J. Muller International consultants (Jean M. Muller) and construction completed in 1990. The design included
unique modular construction methods; however, reductions in construction time and costs were limited on this "experimental" project. Other projects
constructed are major bridges that do not fit the category of "prefabricated steel bridge systems" as in the purpose of this study.
Innovations dealing with this technology are currently under development, such as utilizing a prefabricated concrete member as the bottom chord of
the truss. Also underway is the analysis to provide for a standardization of construction and design to create more cost effective applications.
The composite space truss with precast post-tensioned concrete deck slabs holds great promise as an innovative Deck/Girder Bridge System.
Inverset Type Concrete Deck and Steel Composite Systems
This Bridge system is a precast, pre-compressed concrete/steel composite superstructure made up of steel beams and a concrete slab that acts as
a composite unit to resist its own dead load. The deck is cast upside down in forms suspended from steel girders, allowing the combined weight of
the forms and the concrete to produce a prestressing effect on the girders. Also, when the units are turned over the concrete deck is then precompressed. The resulting compression in the concrete deck offers enhanced resistance to cracking. The fabrication of the units in a controlled
environment allows for replacement of bridge sections even in the coldest winter months with minimal lane closure time. The systems can be
19.
fabricated in any width with a span ranging from 20' to over 100'. When shipping on highways, the width of the units is generally limited to 8 feet.They can also be skewed or contain vertical curves as the site dictates. Figure 2.33 depicts the current design methodology.
It should be noted that this bridge type was first introduced and patented under the brand name "Inverset". Since then this patent has expired and
the system is no longer proprietary. In the following section and through out this report this system will be referred to as "Inverset type" to distinguish
it from other systems.
Figure 2.33: Composite Steel/Concrete System
Source: http://www.dot.ca.gov/hq/esc/Translab/pubs/Tappan_Zee_Bridge_Report.pdf
Figure 2.34 details the stress diagram during casting. The top flange of the beam is in compression and the bottom flange in tension, as is typically
the case with any beam subjected to vertical loads. As the concrete in the forms hardens, the beam is maintained at the predetermined deflection
level and the linear stress distribution is locked into the beam as an initial prestress.
Figure 2.34: Stress Distribution during Casting
Source: http://www.dot.ca.gov/hq/esc/Translab/pubs/Tappan_Zee_Bridge_Report.pdf
After the concrete cures and attains design strength, the unit is turned upright with the concrete deck now compositely cast over the steel beams. In
this final position, the section now undergoes stress reversals, as shown in Figure 2.35 below. The concrete deck is in compression, the top flange
of the steel beam (which was the bottom flange during casting) remains in tension, and the bottom flange of the beam (the top flange during
casting) is decompressed to a near zero stress. Note that the top flange of the beam in the composite section is at the neutral axis.
Figure 2.35: Stress Distribution in the Composite Section (With Only Dead Loads).
Source: http://www.dot.ca.gov/hq/esc/Translab/pubs/Tappan_Zee_Bridge_Report.pdf
20.
The system was recently used during the Tappen Zee Bridge Deck Replacement Project.The system has great potential for greater reduction in economy and construction time as a Deck/Girder Bridge System with proper innovative
design and detailing.
Fiber Reinforced Concrete (FRC) Arch-Panel Decks
Fiber reinforced concrete (FRC) deck slabs without internal tensile reinforcement are also known as "steel-free" and "corrosion-free" deck slabs.
The cast-in-place version of these slabs has already been applied to four highway bridges in Canada. The prefabricated version of steel-free deck
slabs was developed after extensive experimental investigation. Tests of full-scale prefabricated slab prototypes have been implemented in one
forestry bridge and one marine structure.
In the cast-in-place version of the system, restraint is provided by two elements. First, the slab is made composite with the supporting girders of
either steel or prestressed concrete and in-plane resistance in the longitudinal direction is provided by the axial stiffness of the girders. Secondly, in
the transverse direction, the required restraint is provided through the addition of external steel straps, normally 1 inch x 2 inches in cross-section
and spaced at about 4 feet on centers, which inhibit the lateral displacement of adjacent girders. Recent research has confirmed that bottom
transverse steel reinforcement has the same restraining function as the external steel straps.
The typical cross-section for panels used in the experimental work is shown in Figure 2.36. The external steel straps are connected to the concrete
deck at the time of prefabrication with only the ends embedded and anchored by a row of three steel studs. In this manner, the panel is provided
with transverse lateral restraint in the prefabrication stage. The soffit of the panels can be profiled to resemble the underside of a shallow arch
thereby reducing dead load. Weight is an important consideration when transporting prefabricated elements, particularly to remote locations.
The panel is supported by steel girders spaced at 11.5 feet on centers. The panel has a constant thickness of 6 inches through the middle portion of
its width, yielding a nominal span to depth ratio of 23:1.
The studs anchor the straps into the concrete slab. In order for the system to be fully composite, the panel must also be connected to the supporting
girders. For prefabricated construction, the rows of studs are replaced by clusters consisting of groups of studs in a circular pattern. Pockets spaced
at about 3 feet on centers are left in the prefabricated panel. During placement, these pockets fit over the cluster of studs and are subsequently
filled with grout, thereby providing the necessary composite interaction.
Figure 2.36: Typical Cross-Section of Arch-Panel on Steel Support Beams
Once fully installed, the panels are capable of sustaining loads several times larger than the nominal ultimate loads required by a variety of design
vehicles.
Recent project examples include two-girder bridges in remote locations where cast-in-place construction is not feasible for concrete decks and
prefabricated modular assembly is preferred for speed and quality control requirements.
Prefabricated Deck Systems
Prefabricated decks offer advantages for deck construction since bridge components can be prefabricated offsite and assembled in place. Other
advantages include removing deck placement from the critical path of bridge construction schedules, cost savings, and increased quality due to
controlled factory conditions. However, proper design and construction of the joints must be adequately addressed to ensure adequate
performance.
Partial-depth prefabricated deck panels act as stay-in-place forms and not only allow more controlled fabrication than fully cast-in-place decks, but
also could increase the strength of the finished bridge deck due to the utilization of prestressed panels. They have been commonly used in many
states; however, there is a reported history of performance problems associated with cracking and spalling of the cast-in-place deck.
The full depth prefabricated panels allow reducing the construction time and thus traffic disruption. For example, the Dead Run and Turkey Run
Bridges located onGeorge Washington Memorial Parkway, Virginia needed to be kept open to traffic on weekdays during replacement of bridge
decks in 1998. The Dead Run Bridge consists of two structures carrying two traffic lanes each; the bridge is 305 feet long with a three-span
21.
configuration (Figure 2.37). The Turkey Run Bridge is also two structures that each carry two lanes of traffic having a length of 402 feet in a fourspan configuration. Both bridges have an 8-inch thick concrete deck supported on steel beams with non-composite action. The non-compositeaspect of the original design, along with the use of prefabricated concrete post-tensioned full-depth deck panels, facilitated quick deck replacement
and allowed the structures to be kept open to daily traffic between Monday morning and Friday evening.
The construction sequence closed the bridge on Friday evenings and included: saw-cutting the existing deck into transverse sections that included
curb and rail; removing the cut sections of the deck; setting new prefabricated panels; stressing longitudinal tendons after all panels in a span were
erected; grouting the area beneath the panel and above the steel beam; opening the bridge to traffic by Monday morning. This construction
sequence allowed the complete replacement of one bridge span per weekend.
Figure 2.37: Dead Run and Turkey Run Bridges
(source: http://www.aashtotig.org/, photo credits: Federal Highway Administration)
Under-Slung Truss Bridges
Given a scenario in which vertical clearance elevation requirements are not a controlling design factor, the under-slung truss bridge is a viable
solution for bridges. In essence, the structure is setup like a longitudinal beam system, with longitudinal trusses acting in place of steel plate girders
or rolled beams. Figures 2.38 and 2.39 illustrate this concept.
Figure 2.38: Elevation View of Under-slung Truss Bridge
Source: http://www.reidsteel.com/steel-bridges/steel-bridges-under-truss.htm
Figure 2.39: Cross-section of Under-slung Truss Bridge
22.
Source: http://www.reidsteel.com/steel-bridges/steel-bridges-under-truss.htmAlthough this approach offers a feasible design strategy for some applications, the technology is not modular in the purest sense. Figure 2.40
depicts an under-slung truss bridge in service.
Figure 2.40: Steel Under-Truss Bridge, Belize, Central America
Source: http://www.reidsteel.com/steel-bridges/steel-bridges-under-truss.htm
Composite Cold-Formed Steel Plate Box Girder System
Conceptual design for a composite cold formed steel plate box beam was developed by Guy Nelson, bridge engineer with URS. An off system
bridge was prefabricated and constructed in Michigan based on this concept and utilized a cold-formed (i.e., cold-bent) structural steel plate to form
the shape of a conventional steel box girder. Whereas a conventional steel box girder is comprised of welded fabrication using individual web
plates, top flange plates and a bottom flange plate, this girder component used a single 3/8" thick plate of 60" total width that was cold-bent
longitudinally at four locations. The bends were apparently made continuously along the 46' length. The girder was then cast with a 7' wide concrete
deck of 8" average thickness, thereby creating a prefabricated modular bridge component of 7' width and 46' length. Figure 2.41 shows the decked
girder cross section.
Figure 2.41: Composite Cold-Formed Steel Plate Box Girder System
Two 46 ft long modules were used to construct a 16 ft wide bridge for a private driveway over a creek bed. The two 7 ft wide modules were erected
with a 2 ft wide gap between adjacent flanges. The interior flanges were cast with a shear key configuration and with reinforcing steel projecting
transversely. The 2 ft wide gap was then filled with cast-in-place concrete to create the connection between the modules and complete the 16 ft
total bridge width. Figure 2.42 shows a cross section of the bridge deck while Figure 2.43 shows views of the bridge during construction.
Figure 2.42:. Bridge Cross Section
23.
Figure 2.43:. Views of Box Girder Bridge During Construction24.
This system might be feasible for off system bridges it does not meet AASHTO requirements for highway bridges. The AASHTO LRFD BridgeDesign Specifications state that the minimum thickness of structural steel shall not be less than 0.3125" (5/16") but does not address the use of
cold-bent steel shapes. However, the AISC Manual of Steel Construction does address cold-bending with the following caveats:
"Values (for inside bend radii) are for bend lines transverse to the direction of final rolling. When bend lines are parallel to the direction of final
rolling, the values may have to be approximately doubled. When bend lines are longer than 36 inches, all radii may have to be increased if
problems in bending are encountered."
The potential problems of fatigue resistance at the longitudinal bend locations, possible fabrication limitations, and means and methods of quality
control are just several reasons why this concept should not be currently pursued for public highway bridges. In addition, from design experience
there are only two advantages to using steel box girders versus plate girders. These advantages are: TORSIONAL RIGIDITY for long spans with
tight horizontal curvature and AESTHETICS for very visible structures. All other primary factors of bridge selection do not favor box girders. The
fabricated cost is typically 20% more expensive. However, the biggest drawback is maintenance and inspection. In particular, for spans less than
150 feet, the optimum box depth structurally is less than ideal for physical access to maintenance crews.
In summary, this bridge concept in its current form should not be used for highway bridges, however, with further research and design
improvements to address the above stated issues it could become an acceptable prefabricated bridge system.
Railroad Bridge Prefabricated Systems
Delays in railway bridge construction, rehabilitation or replacement are generally limited to a strict minimum, since railway deviation (track switching)
is difficult and expensive. The prefabrication process is most suitable for accelerating the bridge construction or rehabilitation. Such bridges can be
of prefabricated concrete or steel. The first prefabricated prestressed concrete railway bridges were constructed in the 1950s. This long experience
has allowed prefabricated elements and systems to be standardized for integrated bridge deck construction.
The experience gained from Railroad Bridge construction in limiting traffic disruption and environmental impact at the construction site could be
transferred and used in highway bridges. Traditional types of decks are open deck steel span railway bridges (Figure 2.44), steel deck/girder railway
bridges with prefabricated prestressed concrete slabs (Figure 2.45) and through plate girders (Figure 2.46). All of these types can be prefabricated
and assembled in-situ with minimal traffic interruption.
Figure 2.44: Open Deck Steel Span Railway Bridge
Figure 2.45: Steel Deck/Plate Girder Railway Bridge with Prefabricated Prestressed Concrete Slab
25.
Figure 2:46 Through Plate Girder Railway Bridge Deck2.2 Substructures
The development and utilization of prefabricated structural steel substructures have been almost non-existent. A main purpose of this research
study is to develop concepts for prefabricated substructures for integral use with the innovative superstructure systems chosen.
2.2.1 Prefabricated Steel Piers
Necessary to a fully modular bridging system is a prefabricated substructure. Although not fully prefabricated (onsite welding or bolting is
necessary), one such innovation was recently patented detailing an innovative solution to prefabrication of steel piers. Each foundation component
comprises a prefabricated column base sleeve, with sleeve pairs welded to a horizontal support to form pier foundation assemblies. These
prefabricated assemblies are then welded to leveling beam pairs at the construction site and anchored into a concrete footing to form the foundation
for each pier assembly.
Each pier cap comprises a series of prefabricated sections, each having a single column end pocket for accepting a pair of column members
therein. The sections are assembled to form the completed pier cap box, installed atop the column members, and used as a permanent form for
casting the concrete pier cap. The present system may be used with either conventional single girder span construction or with built up girders.
(SOURCE: https://www.uspto.gov/, PATENT # 6,449,971. ) Figure 2.47 details the structure.
Figure 2.47: Steel Prefabricated Pier Design
Source: https://www.uspto.gov/
2.3 Bibliography
The AASHTO LRFD Bridge Design Specifications, Third Edition (2004).
Calvert, J.B., "Bridge Truss Design" [Online}. July 10th, 2000. Available: http://www.du.edu/~jcalvert/tech/machines/bridges.htm
United States Patent and Trademark Office, Patent # 2,024,001, Archibald Milne Hamilton.
26.
Bliss, Mary R. "In Memory of Bill Hamilton: Hazards of Modern Medicine", Location:http://www.unifr.ch/biol/ecology/hamilton/hamilton/bliss.html
An Introduction to Bailey Bridges. Location: http://www.mabey.co.uk/johnson/bailey.htm
Bailey Bridge Information: Location http://www.baileybridge.com/
http://www.acrowusa.com/
https://www.uspto.gov/
http://www.mabey.co.uk/
http://www.jansonbridging.com/
HITEC Evaluation Plan for Quadricon Modular Bridge System, October 2002
http://www.roadstothefuture.com/I95_JRB_Restoration.html
Bridge to the Future, Muller, Jean M. Civil Engineering Jan 1993
http://www.kajima.co.jp/ir/annual/2002/research-development.html
http://www.amcrete.com/
http://www.dot.ca.gov/hq/esc/Translab/pubs/Tappan_Zee_Bridge_Report.pdf
Elgaaly, Hala, (2003), Federal Lands Bridge Office, Federal Highway Administration, 21400 Ridgetop Circle, Sterling VA 20166, Phone:
(703) 404-6233, Fax: (703) 404-6234, Email: [email protected]., Website: http://www.aashtotig.org/
McKeel, Wallace T., Jr. (2002). "Bridge Maintenance and Management. A Look to the Future." A3C06: Committee on Structures
Maintenance and Management. TRB.
FHWA: Focus: Prefabricated Bridge Technology: Get in, Get out, Stay Out. Location: /publications/focus/03apr/04.cfm
Contact
Jamal Elkaissi
Resource Center
303-815-9128
E-mail Jamal
Updated: 07/26/2018
Privacy Policy | Freedom of Information Act (FOIA) | Accessibility | Web Policies &
Notices | No Fear Act | Report Waste, Fraud and Abuse
U.S. DOT Home | USA.gov | WhiteHouse.gov
Federal Highway Administration | 1200 New Jersey Avenue, SE | Washington, DC 20590 |
2









