Похожие презентации:
AK Bars Arena
1.
AK Bars ArenaСделал: Эмиль Тахаутдинов
2.
Ak bars ArenaAK bars arena (until November 7,
2019 — Kazan arena) is a universal
football stadium in the city of
Kazan. One of the most spacious
stadiums in Russia, designed for
45,379 people[1]. Home arena of
the Kazan football club "Rubin".
Stadium of the highest fourth
category of UEFA. The stadium is a
multifunctional complex designed
for holding not only football
matches, but also other sporting
events, as well as entertainment
shows and concerts, cultural
event.
3.
constructionConstruction of the stadium began
in 2010[3]; it was commissioned in
may 2013[1]. on November 7,
2019, as part of a long-term
partnership agreement concluded
with AK bars Bank, the stadium was
renamed AK bars arena»
4.
eventsThe stadium hosted the opening
and closing ceremonies of the XXVII
world summer Universiade in
Kazan[1] and the opening
ceremony of the WorldSkills 2019
world Championship. The stadium
also hosted the 2015 FINA world
aquatics Championships, the 2017
confederations Cup and the 2018
FIFA world Cup matches
5.
LocationThe stadium is located in the NovoSavinovsky district of Kazan,
between the Avenue Yamasheva
Hussain and Chistopolskaya street,
near the right Bank of the Kazanka
river, near the "Riviera" aquapark and
sports complex "Olympus".
To get to the stadium by public
transport: high-speed (No. 5)
ordinary (No. 6) trams, trolleybuses
(No. 2, 13), buses (№ 75, 45, 33, 62).
In the future, the stadium will be
served by the second (Stadium
station) and third (Chistopolskaya
station) lines of the Kazan metro.
6.
Characteristics and featuresStadium area: 28 ha[1]
Capacity: 45,379 spectators
Built-up area: 73,330 m2
Total area of the building: 135,967
m2
Parking: 6,285 spaces (including
Parking spaces located in the "Last
mile" zone)
Football field: 9000 m2, 105 m x 68
m
Full HD media facade: 3,700 m2
7.
DesignThe architectural concept of the
structure in the shape of a water Lily
was developed by the American
company "Populous"[3]. The track
record of this international
architectural and design firm
includes the world-famous Wembley
and Emirates stadiums in London.
The uniqueness of the stadium as a
construction object is in the 120 —
meter spans of the crossbar and the
light-permeable roof console, which
is supported by only 8 reference
points. Due to this solution, the
design looks airy, without losing
reliability. Metal structures of the
unique stadium roof weigh 12
thousand tons.
8.
ConstructionThe football stadium was originally built
under the program[7] of the Federal
target program "development of physical
culture and sports for 2008-2015" as the
home arena for the Rubin football club,
while the reason[3] for the start of
construction of the facility was the need
to host the events of the 2013 world
summer Universiade in accordance with[8]
requirements of the International
University sports Federation (FISU). On
may 5, 2010, Prime Minister of the Russian
Federation Vladimir Putin, during a
working visit to Kazan, laid the symbolic
"first stone" in the Foundation of the new
football stadium of the XXVII world
summer Universiade 2013[9][1][3]. The
facility was commissioned in may 2013
9.
The media façadeThe media facade of the AK bars
arena stadium is the largest Full
HD screen in Europe located at the
stadium. It is a unique advertising
and information medium that
allows you to conduct live
broadcasts of socially significant
events and film screenings. The
area of the media facade is 3,700
square meters. Range of
information perception — 2-3 km,
traffic — more than 340,000 people
per day
10.
UniversiadeThe stadium became a venue for large-scale and
spectacular opening and closing ceremonies of
the XXVII world summer Universiade 2013.
The opening ceremony, which was attended by
more than 45,000 spectators, took place on the
night of July 6-7, 2013, and the closing
ceremony — on the night of July 17-18, 2013.
During the summer Universiade from July 6 to
July 17, the stadium hosted the main media and
press center of the Universiade with the Main
press center and the International broadcasting
center, as well as a complex of 12 mobile
television stations.
For the opening and closing ceremonies,
structures with a total weight of 467 tons were
installed on the field, including the main stage
with fountains, a lifting transformable multitiered pyramid with video screens. A 6-ton
"Universiade fire"bowl was installed above the
stadium roof.
11.
Media centerMedia center
Conference hall
72 skyboxes with panoramic views of
the field
Palladium restaurant with panoramic
view of the field
Catering areas: "Ruby bar", "Sapphire
lounge"
168 outlets in food court areas
Arena Family
Stadium Hotel
Multifunctional center for Pets
12.
Sports clusterFitness center with swimming pool
"X-Fit Arena»
Sports club "CrossFit Pioneer"
Danis Zaripov center "Winning
throw"
squash court
13.
thank you for yourattention
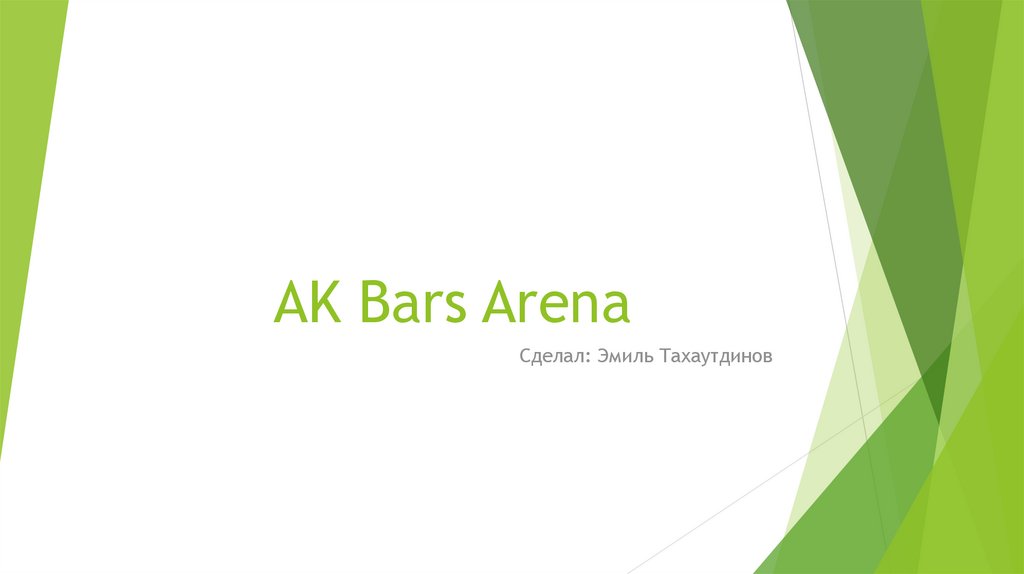






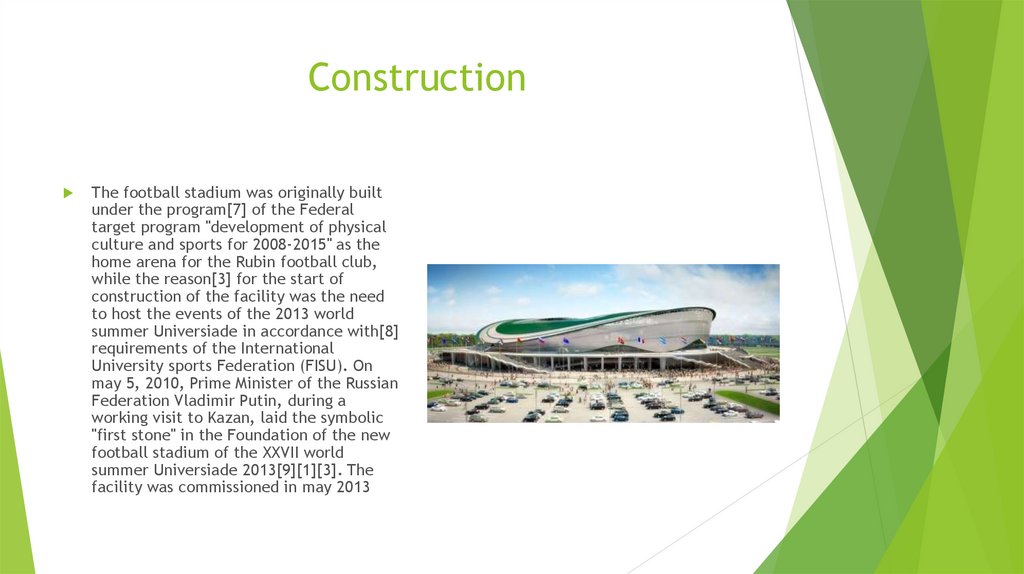
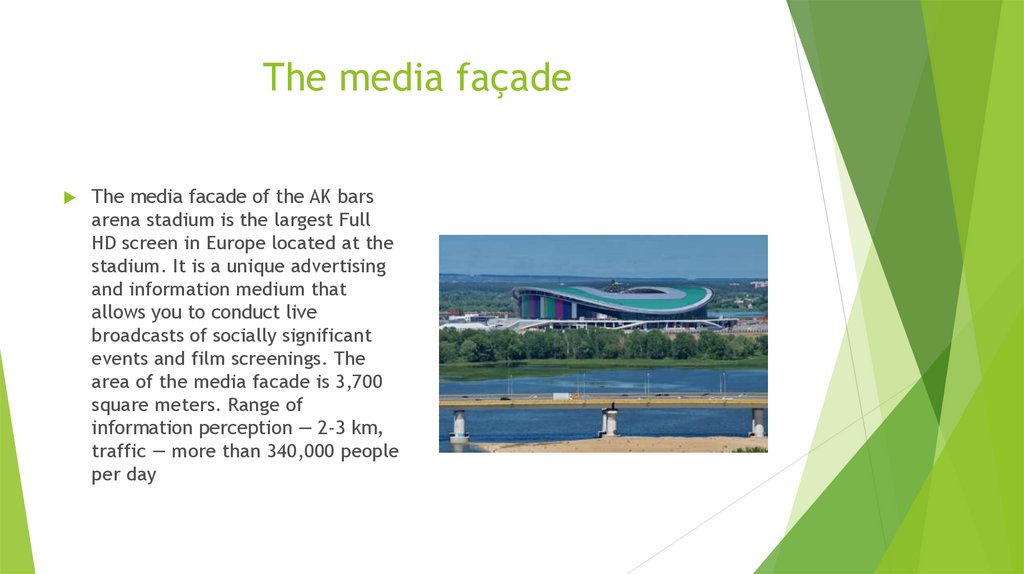
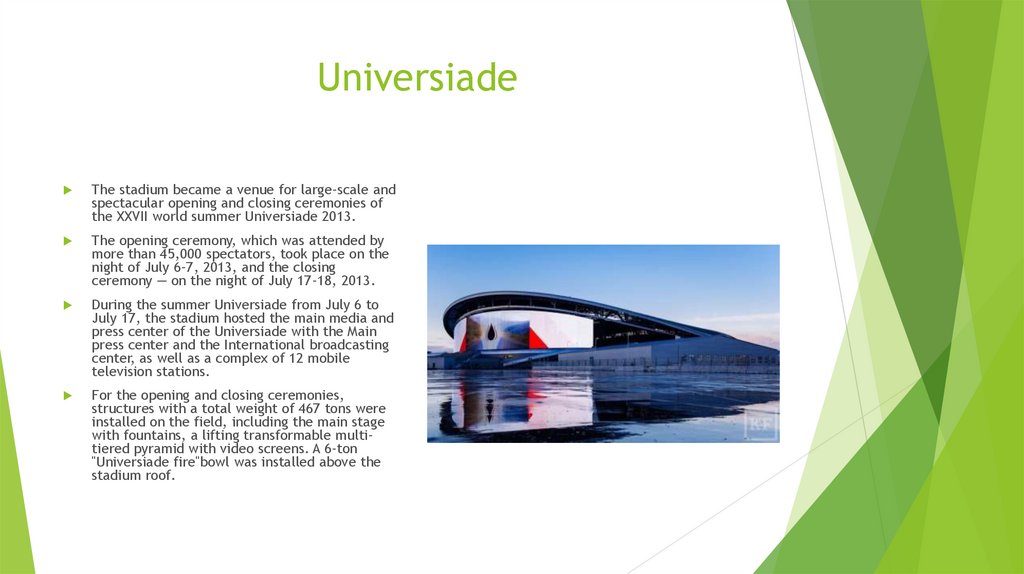
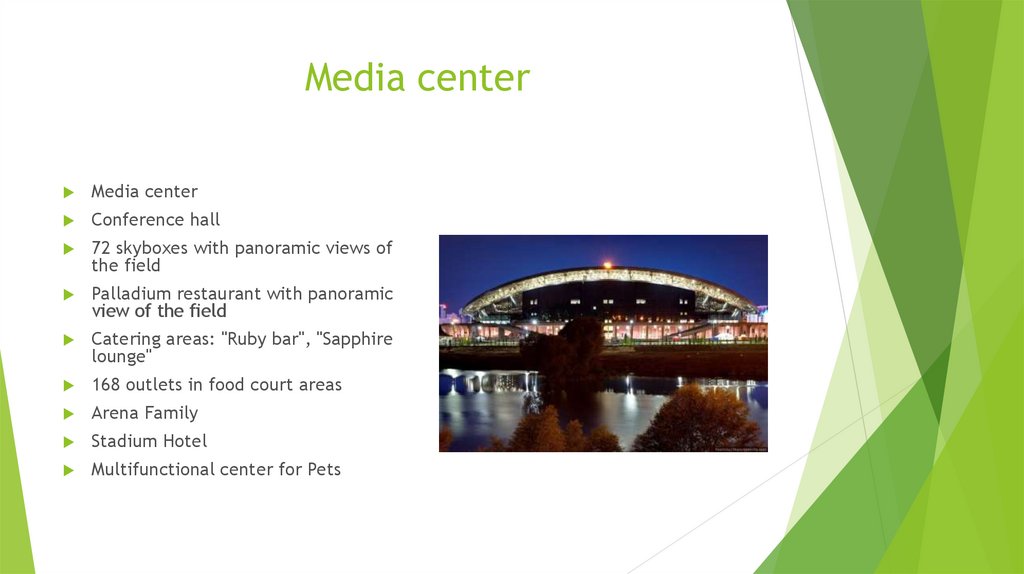
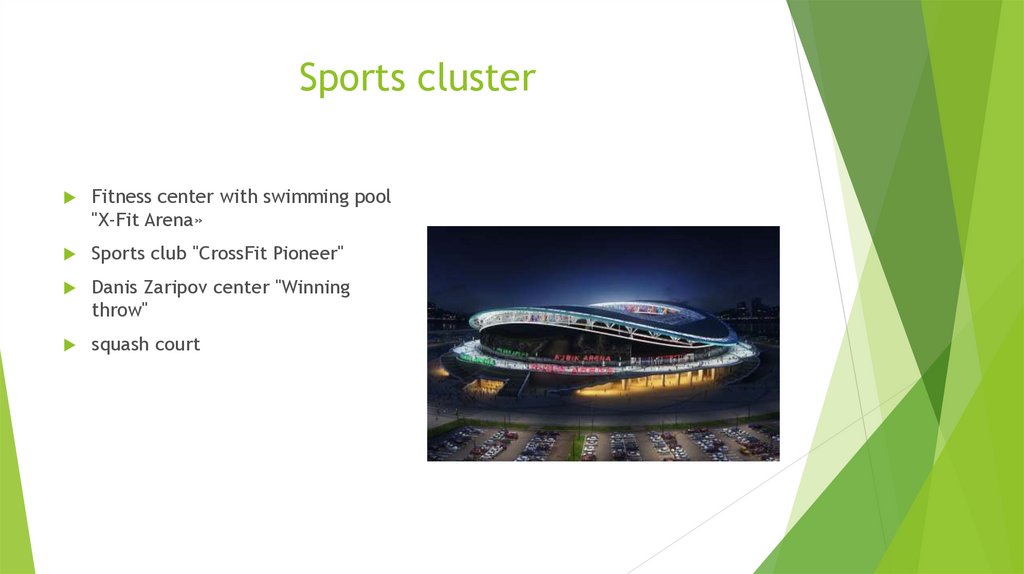

 Спорт
Спорт








